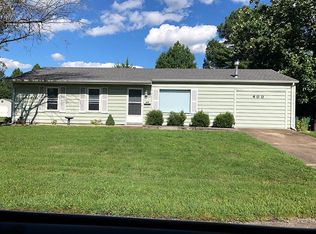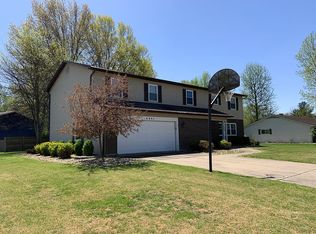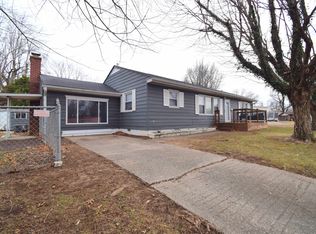Closed
$245,000
4226 Fox Creek Rd, Mount Vernon, IL 62864
3beds
2,332sqft
Townhouse, Single Family Residence
Built in 1977
-- sqft lot
$258,100 Zestimate®
$105/sqft
$1,688 Estimated rent
Home value
$258,100
$240,000 - $276,000
$1,688/mo
Zestimate® history
Loading...
Owner options
Explore your selling options
What's special
This lovely home is conveniently located and has so much to offer! With 3 bedrooms and 3 baths, a partial finished basement. The kitchen sparkles with the all white tile backsplash, island, breakfast nook, and snack bar with seating. You will love the welcoming large foyer that leads to the living room and dining room. The rear addition offers a spacious great room with gas log fireplace that steps out onto a 14x16 screened deck with adjoining 14x12 deck which offers you an amazing few into the woods where nature abounds. A great place to enjoy your morning coffee or to sit back and relax after a long day. The basement is perfect for a possible 4th bedroom, recreation room, or a great place to enjoy some quiet time. Large laundry room with appliances plus a large walk-in storage room with shelving. Attached double car garage. This home sits at the end of the cul-de-sac with a beautiful wooded setting and is landscaped. Great West side location just waiting for you. New roof, AC unit, and all duct work cleaned in 2022. New carpet on stairway and upstairs 2022. Master bedroom had a complete interior renovation 2022, with some new interior paint throughout the house. ADT System installed, but seller does not have it activated. Preapproval required. Commission compensation is 2% for all agents. Commission not paid on true closing costs & prepaids.
Zillow last checked: 8 hours ago
Listing updated: January 08, 2026 at 09:14am
Listing courtesy of:
Hope Williams 618-838-0508,
Keller Williams Pinnacle - MTV
Bought with:
data change rules
Deleted Office
Source: MRED as distributed by MLS GRID,MLS#: EB448515
Facts & features
Interior
Bedrooms & bathrooms
- Bedrooms: 3
- Bathrooms: 3
- Full bathrooms: 2
- 1/2 bathrooms: 1
Primary bedroom
- Features: Flooring (Carpet)
- Level: Second
- Area: 238 Square Feet
- Dimensions: 14x17
Bedroom 2
- Features: Flooring (Carpet)
- Level: Second
- Area: 110 Square Feet
- Dimensions: 10x11
Bedroom 3
- Features: Flooring (Carpet)
- Level: Second
- Area: 140 Square Feet
- Dimensions: 14x10
Dining room
- Features: Flooring (Carpet)
- Level: Main
- Area: 130 Square Feet
- Dimensions: 13x10
Great room
- Features: Flooring (Hardwood)
- Level: Main
- Area: 552 Square Feet
- Dimensions: 24x23
Kitchen
- Features: Flooring (Tile)
- Level: Main
- Area: 130 Square Feet
- Dimensions: 10x13
Laundry
- Features: Flooring (Vinyl)
- Level: Basement
- Area: 96 Square Feet
- Dimensions: 8x12
Living room
- Features: Flooring (Carpet)
- Level: Main
- Area: 228 Square Feet
- Dimensions: 12x19
Recreation room
- Features: Flooring (Carpet)
- Level: Basement
- Area: 352 Square Feet
- Dimensions: 22x16
Heating
- Forced Air, Natural Gas
Cooling
- Central Air
Appliances
- Included: Dishwasher, Disposal, Dryer, Range, Range Hood, Refrigerator, Washer
Features
- Basement: Partial,Finished,Egress Window
- Number of fireplaces: 1
- Fireplace features: Gas Log, Great Room
Interior area
- Total interior livable area: 2,332 sqft
Property
Parking
- Total spaces: 2
- Parking features: Garage Door Opener, Attached, Garage
- Attached garage spaces: 2
- Has uncovered spaces: Yes
Features
- Stories: 1
- Patio & porch: Deck
Lot
- Dimensions: 181x136x61x180x20
- Features: Cul-De-Sac, Wooded
Details
- Parcel number: 0626426002
Construction
Type & style
- Home type: Townhouse
- Property subtype: Townhouse, Single Family Residence
Materials
- Cedar, Frame
- Foundation: Concrete Perimeter
Condition
- New construction: No
- Year built: 1977
Utilities & green energy
- Sewer: Public Sewer
- Water: Public
Community & neighborhood
Location
- Region: Mount Vernon
- Subdivision: Fox Creek
Other
Other facts
- Listing terms: Conventional
Price history
| Date | Event | Price |
|---|---|---|
| 6/1/2023 | Sold | $245,000-1.6%$105/sqft |
Source: | ||
| 4/28/2023 | Contingent | $249,000$107/sqft |
Source: | ||
| 4/13/2023 | Price change | $249,000+10.7%$107/sqft |
Source: | ||
| 3/6/2023 | Listed for sale | $225,000+12.5%$96/sqft |
Source: Owner Report a problem | ||
| 1/12/2022 | Sold | $200,000-11.1%$86/sqft |
Source: Public Record Report a problem | ||
Public tax history
| Year | Property taxes | Tax assessment |
|---|---|---|
| 2024 | -- | $79,178 |
| 2023 | $6,564 +13.5% | $79,178 +25.1% |
| 2022 | $5,784 +21.3% | $63,302 |
Find assessor info on the county website
Neighborhood: 62864
Nearby schools
GreatSchools rating
- 3/10DR Nick Osborne Primary CenterGrades: K-3Distance: 1.7 mi
- 4/10Zadok Casey Middle SchoolGrades: 6-8Distance: 1 mi
- 4/10Mount Vernon High SchoolGrades: 9-12Distance: 3.8 mi
Schools provided by the listing agent
- Elementary: Mt Vernon
- Middle: Casey Mt. Vernon
- High: Mt Vernon
Source: MRED as distributed by MLS GRID. This data may not be complete. We recommend contacting the local school district to confirm school assignments for this home.

Get pre-qualified for a loan
At Zillow Home Loans, we can pre-qualify you in as little as 5 minutes with no impact to your credit score.An equal housing lender. NMLS #10287.


