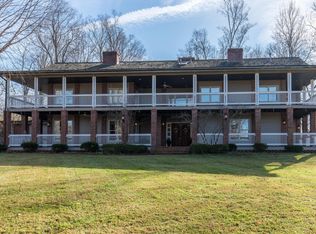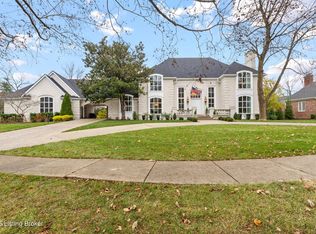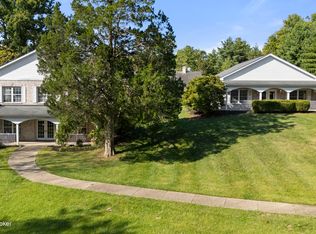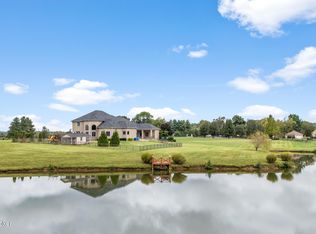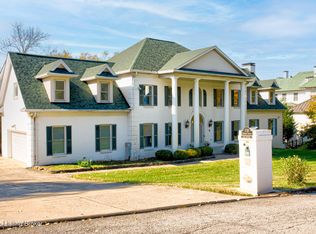This Jefferson County estate is a treasured blend of seclusion and convenience offering 5 BR, with potential for 7 BR, 7 Bathrooms and 7 garage bays, this remarkable property also offers a separate 1 BR apartment and 7 garage bays and is perfectly situated on 5 secluded acres, just minutes from all amenities. A truly rare opportunity to own an extraordinary private estate that seamlessly blends timeless elegance with rustic charm. A winding, tree-lined drive teeming with wildlife and blossoming nature views from every angle lead you to this custom-designed architectural masterpiece by renowned architect Rick Feeney. You will be captivated by the grandeur of the Southern plantation feel blended seemlessly with the warmth of a private hunting lodge. This exquisite home was crafted with the finest materials including solid wood flooring, copper gutters and a perfect blend of brick and wood siding. The double wrap around porches that are accessible from every living space add a southern flare unmatched by anything in the area.
Inside, the 2-story entry foyer welcomes you to the charm and class from which this home originates. The breathtaking Great Room featuring exposed wood beams, a dramatic floor-to-ceiling fireplace, a wet bar and drop-down mechanized shades connects to the 3 Season Sun Porch and the newly completed expansive patio with stamped concrete, perfectly accentuating the original design of the home. A full-house surround system, with individual controls inside and out, enhances the ambiance throughout.
The main level also offers a spacious eat-in kitchen updated with new appliances including an induction stovetop and a dual sous-vide and air fryer-capable oven. Granite and Quartz countertops accentuate the rustic, solid wood, custom built cabinets. Don't miss the Butler's Pantry or Catering Room with extra refrigerator, lots of cabinets and prep area, along with laundry hook ups for an additional 1st floor laundry space. You will also find an elegant Dining Room or Billiard Room with fireplace for ease of entertaining. Down the hall, an open concept Den or Office also equipped with functioning fireplace and rustic wooden built-ins and accents properly adorn this coveted living space. There is also a 1st floor Primary Bedroom on this floor with new flooring, a walk-in closet, full ensuite bathroom and direct access to the Sun Room.
Upstairs on the Second Floor, the luxurious Primary Suite with fireplace provides so much flexibility in space and accommodations. An attached bonus room which could be used as a nursery or office, is private to the primary suite and has its own gorgeous views of the property. A spa-like bathroom with dual sinks, multiple closet options, shower and jacuzzi tub offer customized separate vanity and prep areas with walk-in closet and eye-catching skylight. There are 2 additional bedrooms, one with fireplace and one with an ensuite bath, making 3 Bedrooms and 3 Full baths on this floor. Convenient 2nd floor laundry is loaded with storage and room for organizing.
Third floor area consists of a newly added Fun Room/Play Room with lots of room for toys, playing or enjoying an additional relaxing media area. It currently holds a full ball pit and plenty of additional toy storage/relaxation areas with its own breath-taking views from above. Third floor bedroom suite is a charming retreat with office nook, built-in custom daybed, ensuite full bath with glass shower door, private nature views and a very spacious walk-in closet with multiple built-in storage areas and hanging space. A favorite spot for many.
The lower level is the entertainers dream, featuring newly installed flooring, family room, kitchen with bar seating, eat-in area for table and chairs and a wired surround-sound theater room, a game room or office with 2 walls of custom built-in shelving, a safe room/meditation or prayer room, a full in home Gym with rubber flooring and mirrored walls and a full bathroom. There is private access to this level through the garage and down a secure set of steps.
Outside, the five acre property is serenely nestled in a setting which invites privacy, wildlife and blossoming nature in every corner. The newly created stamped concrete patio is the perfect spot for taking in the beauty of this gorgeous retreat property or soaking up the serenity in the nearby hot tub. Just off to the side of the main house is a separate apartment/nanny suite with 1 Bedroom, Full Kitchen, Full Bath and stackable laundry closet with washer/dryer which sits above the sprawling 3 Car garage, perfect for boat storage or workshop. There is also an additional 2 Car Garage, for a total of 7 Garage Bays.
The main home has recently been freshly painted in neutral colors, has 5 new HVAC units, new flooring added and a Brand New Roof on the main house.
A property of this caliber is simply unparalleled. You have to experience the essence of this property in person. Its flourishing features and character will astound you! Come see for yourself!
For sale
$1,575,000
4226 Dolphin Rd, Louisville, KY 40220
5beds
9,892sqft
Est.:
Single Family Residence
Built in 1995
5.1 Acres Lot
$1,451,200 Zestimate®
$159/sqft
$-- HOA
What's special
Family roomFunctioning fireplaceRustic wooden built-insLower levelElegant dining roomFull in home gymEat-in kitchen
- 91 days |
- 1,067 |
- 69 |
Zillow last checked: 8 hours ago
Listing updated: October 14, 2025 at 01:37pm
Listed by:
Molly Bond 502-445-1240,
RE/MAX Properties East
Source: GLARMLS,MLS#: 1699851
Tour with a local agent
Facts & features
Interior
Bedrooms & bathrooms
- Bedrooms: 5
- Bathrooms: 7
- Full bathrooms: 6
- 1/2 bathrooms: 1
Primary bedroom
- Description: new flooring; ensuite full bath; access to sun room
- Level: First
Primary bedroom
- Description: Fireplace; Oversized; Lots of Closets;
- Level: Second
Bedroom
- Description: ensuite bath; lots of natural light; carpet
- Level: Second
Bedroom
- Description: HUGE; fireplace; built-ins
- Level: Second
Bedroom
- Description: Oversized with office area; walk-in closet; ensuite bath
- Level: Third
Primary bathroom
- Description: jacuzzi tub; separate sink area; multiple closets
- Level: Second
Half bathroom
- Description: neutral paint; wood flooring
- Level: First
Full bathroom
- Description: tub/shower; vanity and toilet
- Level: First
Full bathroom
- Description: new neutral paint; shower/tub
- Level: Second
Full bathroom
- Description: ceramic tile; nature view;
- Level: Second
Other
- Description: Play room or 2nd media room; newly added
- Level: Third
Dining room
- Description: fireplace; wood floors; wall of windows
- Level: First
Family room
- Description: fireplace; new lvp flooring; kitchenette with bar
- Level: Basement
Great room
- Description: architetural woodwork; fireplace; mechan. shades
- Level: First
Gym
- Description: Mirrored walls; rubber flooring
- Level: Basement
Kitchen
- Description: granite; quartz; butlers pantry; new appliances; duel sous-vide & air fryer capable oven
- Level: First
Laundry
- Description: Butler Pantry; Catering Prep; flex room
- Level: First
Laundry
- Description: storage cabinets; convenient to bedrooms
- Level: Second
Library
- Description: perfect office/study; fireplace; wood flooring
- Level: First
Office
- Description: Lots of built-in shelving; possible extra BR
- Level: Basement
Heating
- Natural Gas
Cooling
- Central Air
Features
- Basement: Finished,Exterior Entry,Walkout Finished
- Number of fireplaces: 6
Interior area
- Total structure area: 7,723
- Total interior livable area: 9,892 sqft
- Finished area above ground: 7,723
- Finished area below ground: 2,169
Property
Parking
- Total spaces: 7
- Parking features: Detached, Attached, Entry Front, Entry Side, Driveway
- Attached garage spaces: 7
- Has uncovered spaces: Yes
Features
- Stories: 2
- Patio & porch: Patio
- Exterior features: See Remarks
- Has spa: Yes
- Spa features: Heated
- Fencing: None
Lot
- Size: 5.1 Acres
- Dimensions: 10945 x 786
- Features: Cleared, Dead End, Level, Wooded
Details
- Additional structures: Garage(s), Guest House, Outbuilding
- Parcel number: 22003703830000
Construction
Type & style
- Home type: SingleFamily
- Architectural style: Other
- Property subtype: Single Family Residence
Materials
- Other, Wood Frame, Brick
- Foundation: Concrete Perimeter
- Roof: Other,Shingle
Condition
- Year built: 1995
Utilities & green energy
- Sewer: Public Sewer
- Water: Public
- Utilities for property: Electricity Connected
Community & HOA
Community
- Subdivision: None
HOA
- Has HOA: No
Location
- Region: Louisville
Financial & listing details
- Price per square foot: $159/sqft
- Tax assessed value: $826,040
- Annual tax amount: $10,235
- Date on market: 10/3/2025
- Electric utility on property: Yes
Estimated market value
$1,451,200
$1.38M - $1.52M
$5,936/mo
Price history
Price history
| Date | Event | Price |
|---|---|---|
| 10/3/2025 | Listed for sale | $1,575,000-0.6%$159/sqft |
Source: | ||
| 10/2/2025 | Listing removed | $1,585,000$160/sqft |
Source: | ||
| 9/17/2025 | Price change | $1,585,000-0.6%$160/sqft |
Source: | ||
| 7/1/2025 | Price change | $1,595,000-3.3%$161/sqft |
Source: | ||
| 6/3/2025 | Price change | $1,650,000-2.7%$167/sqft |
Source: | ||
Public tax history
Public tax history
| Year | Property taxes | Tax assessment |
|---|---|---|
| 2021 | $10,235 +21% | $826,040 +13% |
| 2020 | $8,458 | $731,000 |
| 2019 | $8,458 +7.9% | $731,000 -13% |
Find assessor info on the county website
BuyAbility℠ payment
Est. payment
$7,852/mo
Principal & interest
$6107
Property taxes
$1194
Home insurance
$551
Climate risks
Neighborhood: Jeffersontown
Nearby schools
GreatSchools rating
- 6/10Klondike Elementary SchoolGrades: PK-5Distance: 1.5 mi
- 5/10Westport Middle SchoolGrades: 6-8Distance: 4.4 mi
- 2/10Jeffersontown High SchoolGrades: 9-12Distance: 1.8 mi
- Loading
- Loading
