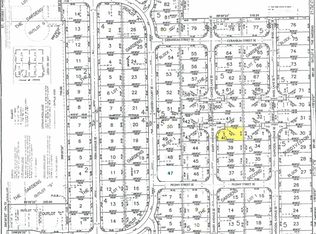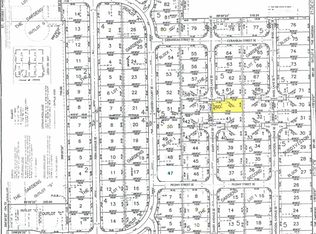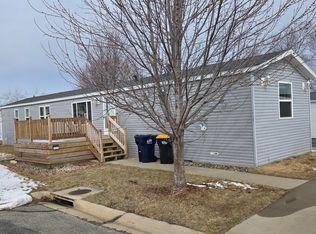Closed
$175,000
4226 Daisy Ave SE, Rochester, MN 55904
3beds
1,216sqft
Manufactured Home
Built in 2001
6,534 Square Feet Lot
$177,100 Zestimate®
$144/sqft
$1,923 Estimated rent
Home value
$177,100
$163,000 - $193,000
$1,923/mo
Zestimate® history
Loading...
Owner options
Explore your selling options
What's special
Discover this charming 3-bedroom, 2-bathroom home in a great neighborhood. Perfectly situated near the Park and a public bike path, it offers easy access to outdoor activities. Enjoy the convenience of single-level living with the added bonus of two storage sheds. Just across from The Shoppes on Maine, you'll find a variety of shopping, dining, and entertainment options, including a movie theater. With new shingles and a convenient location, this home offers the perfect combination of comfort and convenience.
Zillow last checked: 8 hours ago
Listing updated: May 30, 2025 at 08:04am
Listed by:
Justin Schwirtz 507-271-0699,
Edina Realty, Inc.
Bought with:
Corey Mercer
Jason Mitchell Group
Source: NorthstarMLS as distributed by MLS GRID,MLS#: 6646500
Facts & features
Interior
Bedrooms & bathrooms
- Bedrooms: 3
- Bathrooms: 2
- Full bathrooms: 1
- 3/4 bathrooms: 1
Bedroom 1
- Level: Main
- Area: 168 Square Feet
- Dimensions: 12x14
Bedroom 2
- Level: Main
- Area: 88 Square Feet
- Dimensions: 8x11
Bedroom 3
- Level: Main
- Area: 112 Square Feet
- Dimensions: 8x14
Primary bathroom
- Level: Main
- Area: 28 Square Feet
- Dimensions: 4x7
Bathroom
- Level: Main
- Area: 77 Square Feet
- Dimensions: 7x11
Kitchen
- Level: Main
- Area: 182 Square Feet
- Dimensions: 13x14
Laundry
- Level: Main
- Area: 25 Square Feet
- Dimensions: 5x5
Living room
- Level: Main
- Area: 196 Square Feet
- Dimensions: 14x14
Heating
- Forced Air
Cooling
- Central Air
Appliances
- Included: Dishwasher, Dryer, Exhaust Fan, Microwave, Range, Refrigerator, Washer
Features
- Basement: None
- Has fireplace: No
Interior area
- Total structure area: 1,216
- Total interior livable area: 1,216 sqft
- Finished area above ground: 1,216
- Finished area below ground: 0
Property
Parking
- Parking features: Concrete
Accessibility
- Accessibility features: None
Features
- Levels: One
- Stories: 1
- Patio & porch: Deck
- Pool features: None
- Fencing: None
Lot
- Size: 6,534 sqft
- Dimensions: 65 x 110
- Topography: Level
Details
- Additional structures: Storage Shed
- Foundation area: 1216
- Parcel number: 642523076324
- Zoning description: Residential-Single Family
Construction
Type & style
- Home type: MobileManufactured
- Property subtype: Manufactured Home
Materials
- Vinyl Siding
- Roof: Asphalt
Condition
- Age of Property: 24
- New construction: No
- Year built: 2001
Utilities & green energy
- Electric: Circuit Breakers, Power Company: Rochester Public Utilities
- Gas: Natural Gas
- Sewer: City Sewer/Connected
- Water: City Water/Connected
Community & neighborhood
Location
- Region: Rochester
- Subdivision: The Gardens 4th Sub
HOA & financial
HOA
- Has HOA: Yes
- HOA fee: $75 monthly
- Services included: Other, Snow Removal
- Association name: The Gardens Community
- Association phone: 507-261-0184
Price history
| Date | Event | Price |
|---|---|---|
| 5/29/2025 | Sold | $175,000+3.2%$144/sqft |
Source: | ||
| 5/1/2025 | Pending sale | $169,500$139/sqft |
Source: | ||
| 4/14/2025 | Price change | $169,500-3.1%$139/sqft |
Source: | ||
| 3/21/2025 | Price change | $175,000-2.8%$144/sqft |
Source: | ||
| 2/27/2025 | Price change | $180,000-2.7%$148/sqft |
Source: | ||
Public tax history
| Year | Property taxes | Tax assessment |
|---|---|---|
| 2024 | $1,423 | $100,500 -8.1% |
| 2023 | -- | $109,400 -6.3% |
| 2022 | $1,588 +43.1% | $116,800 +1.1% |
Find assessor info on the county website
Neighborhood: 55904
Nearby schools
GreatSchools rating
- 7/10Bamber Valley Elementary SchoolGrades: PK-5Distance: 3.2 mi
- 4/10Willow Creek Middle SchoolGrades: 6-8Distance: 1.9 mi
- 9/10Mayo Senior High SchoolGrades: 8-12Distance: 3 mi
Schools provided by the listing agent
- Elementary: Harriet Bishop
- Middle: John Adams
- High: Mayo
Source: NorthstarMLS as distributed by MLS GRID. This data may not be complete. We recommend contacting the local school district to confirm school assignments for this home.
Get a cash offer in 3 minutes
Find out how much your home could sell for in as little as 3 minutes with a no-obligation cash offer.
Estimated market value
$177,100


