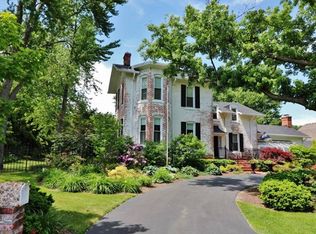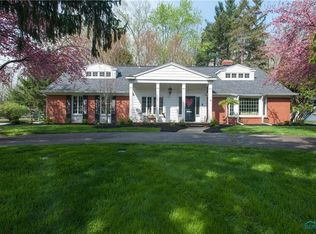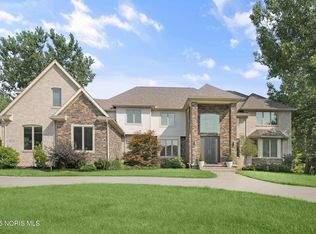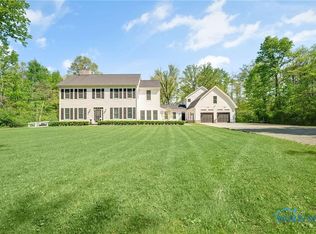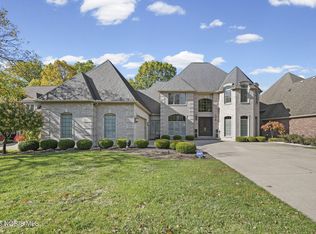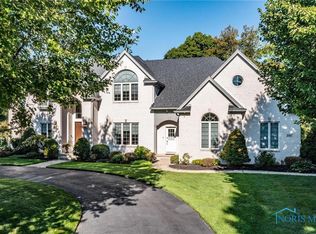Luxurious 5,000 sq ft brick estate on 1.6 acres perfect for families and entertaining. Features a gourmet kitchen with wood-burning pizza oven, stunning main-level master suite, 4 beds, 4 baths, and 3.5-car garage plus motor home garage. Finished lower level includes 2nd kitchen/bar, theatre, fitness room, and living space. Enjoy the large inground pool and immaculate landscaping. A rare blend of elegance, comfort, and space in a prime Toledo location.
For sale
$1,250,000
4226 Corey Rd, Toledo, OH 43623
4beds
4,952sqft
Est.:
Single Family Residence
Built in 2002
1.57 Acres Lot
$1,183,900 Zestimate®
$252/sqft
$-- HOA
What's special
Brick estateLarge inground poolFitness roomFinished lower levelImmaculate landscapingMotor home garageStunning main-level master suite
- 59 days |
- 1,727 |
- 44 |
Zillow last checked: 8 hours ago
Listing updated: December 23, 2025 at 12:10pm
Listed by:
Thomas E Lindsley 419-531-4431,
The Danberry Co
Source: NORIS,MLS#: 10000977
Tour with a local agent
Facts & features
Interior
Bedrooms & bathrooms
- Bedrooms: 4
- Bathrooms: 4
- Full bathrooms: 4
Primary bedroom
- Features: Ceiling Fan(s), Fireplace
- Level: Main
- Dimensions: 20 x 17
Bedroom 2
- Features: Ceiling Fan(s)
- Level: Upper
- Dimensions: 16 x 16
Bedroom 3
- Features: Ceiling Fan(s)
- Level: Upper
- Dimensions: 17 x 13
Bedroom 4
- Features: Ceiling Fan(s)
- Level: Upper
- Dimensions: 13 x 12
Den
- Features: Ceiling Fan(s)
- Level: Main
- Dimensions: 16 x 16
Dining room
- Level: Main
- Dimensions: 14 x 13
Family room
- Level: Main
- Dimensions: 19 x 15
Game room
- Level: Upper
- Dimensions: 25 x 18
Kitchen
- Features: Fireplace
- Level: Main
- Dimensions: 16 x 15
Other
- Features: Ceiling Fan(s)
- Level: Upper
- Dimensions: 18 x 9
Sun room
- Level: Main
- Dimensions: 14 x 14
Heating
- Forced Air, Natural Gas
Cooling
- Central Air
Appliances
- Included: Dishwasher, Microwave, Water Heater, Disposal, Dryer, Gas Range Connection, Refrigerator, Washer
- Laundry: Electric Dryer Hookup, Main Level
Features
- Ceiling Fan(s), Central Vacuum, Primary Bathroom
- Flooring: Carpet, Tile
- Doors: Door Screen(s)
- Basement: Full
- Has fireplace: Yes
- Fireplace features: Family Room, Gas, Screen(s)
- Common walls with other units/homes: No Common Walls
Interior area
- Total structure area: 4,952
- Total interior livable area: 4,952 sqft
Video & virtual tour
Property
Parking
- Total spaces: 3.5
- Parking features: Other, Attached Garage, Driveway
- Garage spaces: 3.5
- Has uncovered spaces: Yes
Features
- Levels: One and One Half
- Patio & porch: Deck
Lot
- Size: 1.57 Acres
- Dimensions: 256X273
Details
- Additional structures: Barn(s), Pole Barn
- Parcel number: 7818807
- Zoning: res
- Other equipment: DC Well Pump
Construction
Type & style
- Home type: SingleFamily
- Architectural style: Traditional
- Property subtype: Single Family Residence
Materials
- Brick, Vinyl Siding
- Foundation: Other
- Roof: Shingle
Condition
- New construction: No
- Year built: 2002
Details
- Warranty included: Yes
Utilities & green energy
- Electric: Circuit Breakers
- Sewer: Sanitary Sewer
- Water: Public
- Utilities for property: Electricity Available, Natural Gas Available, Sewer Connected, Water Available, Water Connected
Community & HOA
Community
- Security: Smoke Detector(s)
- Subdivision: None
HOA
- Has HOA: No
Location
- Region: Toledo
Financial & listing details
- Price per square foot: $252/sqft
- Tax assessed value: $634,200
- Annual tax amount: $15,757
- Date on market: 11/3/2025
- Listing terms: Cash,Conventional
- Electric utility on property: Yes
Estimated market value
$1,183,900
$1.12M - $1.24M
$4,100/mo
Price history
Price history
| Date | Event | Price |
|---|---|---|
| 6/20/2025 | Listed for sale | $1,250,000$252/sqft |
Source: NORIS #6130740 Report a problem | ||
Public tax history
Public tax history
| Year | Property taxes | Tax assessment |
|---|---|---|
| 2024 | $15,757 +2.2% | $221,970 +19.3% |
| 2023 | $15,423 -0.1% | $185,990 |
| 2022 | $15,437 -2.1% | $185,990 |
Find assessor info on the county website
BuyAbility℠ payment
Est. payment
$7,045/mo
Principal & interest
$4847
Property taxes
$1760
Home insurance
$438
Climate risks
Neighborhood: 43623
Nearby schools
GreatSchools rating
- 7/10Whiteford Elementary SchoolGrades: PK-5Distance: 0.5 mi
- 7/10Sylvania Arbor Hills Junior High SchoolGrades: 6-8Distance: 1.2 mi
- 8/10Sylvania Northview High SchoolGrades: 9-12Distance: 2.6 mi
Schools provided by the listing agent
- Elementary: Whiteford
- High: Northview
Source: NORIS. This data may not be complete. We recommend contacting the local school district to confirm school assignments for this home.
- Loading
- Loading
