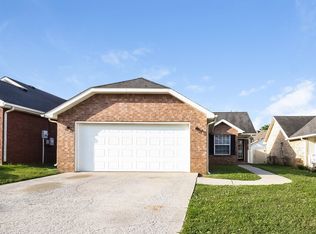Charming 3BR/2.5BA townhouse w/ garage in the Blackman community of Murfreesboro. The open floor plan seamlessly connects the living room, dining area, and kitchen. The kitchen is equipped with modern appliances and ample cabinet space. Upstairs, you'll find 2 generously sized bedrooms, and a loft for extra space. The primary suite is on the main level and features an en-suite bathroom with walk-in shower and huge walk-in closet! Plus there's a nice back patio and attached garage. Washer/dryer connections. With its convenient location in the Blackman area, you'll have easy access to 840, I-24, schools, and parks.
See a video tour on our website.
See a 360 tour on our website.
Professionally managed by locally owned and operated RPM Rental Solutions, offering a tenant portal and easy online rent payments. View this home on our website.
Qualifications: Income 3x the rent; credit 600+; utilities can't be past due or in collections; and a good previous landlord references. Application fee: $50 per resident of the home who is 18 and over. No smoking inside premises. Renters insurance with personal liability coverage is required. Technology & onboarding fees may apply.
Nearby schools: Overall Creek Elementary or Blackman Elementary, Blackman Middle, Blackman High Schools (verify school zones)
House for rent
$1,995/mo
4226 Aragorn Way, Murfreesboro, TN 37128
3beds
1,906sqft
Price may not include required fees and charges.
Single family residence
Available now
No pets
Central air
Hookups laundry
Attached garage parking
Central
What's special
Attached garageLoft for extra spaceAmple cabinet spaceOpen floor planNice back patioGenerously sized bedroomsHuge walk-in closet
- 60 days
- on Zillow |
- -- |
- -- |
Travel times
Add up to $600/yr to your down payment
Consider a first-time homebuyer savings account designed to grow your down payment with up to a 6% match & 4.15% APY.
Facts & features
Interior
Bedrooms & bathrooms
- Bedrooms: 3
- Bathrooms: 3
- Full bathrooms: 2
- 1/2 bathrooms: 1
Heating
- Central
Cooling
- Central Air
Appliances
- Included: Dishwasher, Microwave, Oven, Refrigerator
- Laundry: Hookups
Features
- Walk In Closet
Interior area
- Total interior livable area: 1,906 sqft
Video & virtual tour
Property
Parking
- Parking features: Attached
- Has attached garage: Yes
- Details: Contact manager
Features
- Patio & porch: Patio
- Exterior features: Heating system: Central, Walk In Closet, granite counter tops, loft, stainless steel appliances
Details
- Parcel number: 07802709C060
Construction
Type & style
- Home type: SingleFamily
- Property subtype: Single Family Residence
Community & HOA
Location
- Region: Murfreesboro
Financial & listing details
- Lease term: Contact For Details
Price history
| Date | Event | Price |
|---|---|---|
| 6/28/2025 | Price change | $1,995-4.8%$1/sqft |
Source: Zillow Rentals | ||
| 5/28/2025 | Listed for rent | $2,095+5%$1/sqft |
Source: Zillow Rentals | ||
| 4/23/2024 | Listing removed | -- |
Source: Zillow Rentals | ||
| 3/27/2024 | Price change | $1,995-4.8%$1/sqft |
Source: Zillow Rentals | ||
| 3/21/2024 | Price change | $2,095-4.6%$1/sqft |
Source: Zillow Rentals | ||
![[object Object]](https://photos.zillowstatic.com/fp/da269bebf0ef0dea2587478d3b2fad5a-p_i.jpg)
