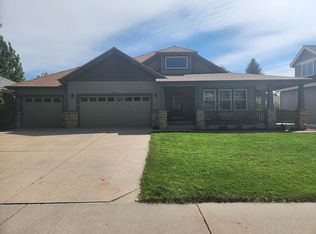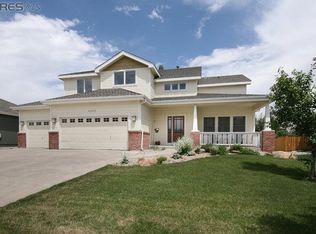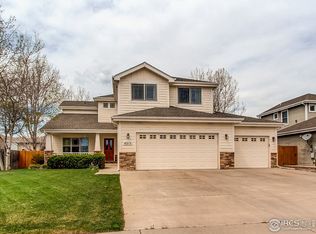Welcome home to this gorgeous Colorado Craftsman style home in the very desirable Gates at Woodridge subdivision. The home offers lots of curb appeal with a large covered front porch, lovely landscaping, an oversized three car garage and a great cul-de-sac location. Hardwood floors welcome you at the entry and extend through the open floor plan, the great room, kitchen and eating area. The home opens to a spacious living room with a cozy gas fireplace and high vaulted ceilings. The living room flows into an exquisite gourmet kitchen. The updated kitchen boasts quartz counter tops and a back splash, upgraded appliances, a large center island, a separate dining area and a formal dining room that is bathed in natural light. The main floor offers a large office with lovely French doors. The roomy main floor master suite features new carpet, a walk in closet and luxury master bath with heated tile floor, extra-large walk-in shower with body sprays and rain shower head! Upstairs offers two large bedrooms, both with walk-in closets, plus a full bath and a flexible loft area that can used to suit your needs. The garden level unfinished basement offers plenty of room for storage or to expand the living space. Outside, enjoy the outdoors from the covered deck in the large fenced back yard complete with a separate dog run. It is truly a great home on a great lot in a great neighborhood. This one will not last long!
This property is off market, which means it's not currently listed for sale or rent on Zillow. This may be different from what's available on other websites or public sources.


