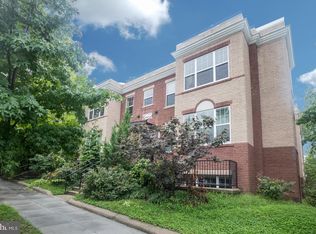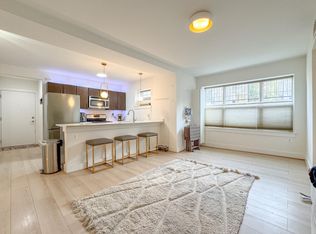Open house Saturday 3-4 PM, Sunday 1-4 PM. Delightful 2 bed, 2 bath entry-floor condominium residence in the heart of Petworth. Sprawling great room features an open plan kitchen and living room, with great natural light. The kitchen includes a large quartz peninsula, stainless steel appliances and gas cooking. Owner's bedroom features a walk-in closet and bathroom with walk-in shower. Generously-sized second bedroom with double width closet is perfect for guests, nursery or an office. Full four-piece bathroom with shower over tub and linen storage space. Additional features include dark hardwood floors, custom window treatments, large picture windows and in-unit laundry. Just steps to Upshur Street restaurants, grocery stores, shops, Farmers Market and more. Petworth Metro is .44 miles away and numerous bus lines are practically at your door step. Pets and investors welcome.
This property is off market, which means it's not currently listed for sale or rent on Zillow. This may be different from what's available on other websites or public sources.


