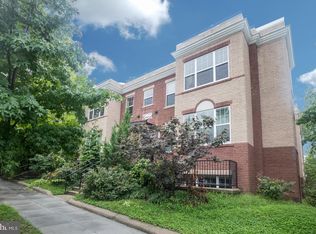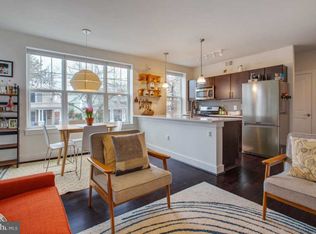Spacious One-Bedroom Plus Den Condo Unit with Private Patio in Petworth You are sure to be delighted by this spacious condo unit in Petworth Flats that offers wide open spaces with modern fixtures and finishes. Pass through the foyer and find yourself in a well-equipped kitchen with stainless steel appliances, pendulum lighting, and a large stone countertop with bar seating for four stools. The expansive living room flanks the kitchen and is full of natural light, and features a stacked washer and dryer behind a louver door. A chic bathroom with rubbed bronze fixtures contrasts a white-tiled shower/tub combo with rainfall shower head. The bedroom offers ample space for a king-sized bed with nightstands, and a walk-in closet with custom shelving and hanging space. Just off the bedroom is a bonus den/office space, and a walk-out private patio with retaining wall and artificial turf. This location in Petworth provides a touch of neighborhood residential with city convenience close at hand. Just a block East, and enclosed by a traffic circle, Grant Circle Park offers plentiful green space with floral arrangements and benches. For groceries, Safeway and a host of local specialty markets are all within a 10-minute walk. Upshur Street is just one block South, and is home to corridor of restaurants, nightlife, and shops that stretch for several blocks. When it is time to get around, both New Hampshire Avenue and Georgia Avenue offer easy access to bus lines (60, 62, 63, 64, 70 & 79). The Georgia Ave-Petworth Metro Station is just a 10-minute walk away, and offers quick access to destinations both North and South. There is an application fee of $50 per applicant. The minimum credit score requirement is 670 (per DC statute, the approval decision is not based solely on the credit score). A gross household income of three-times the monthly rent is preferred. The minimum lease term is for one year, but a longer term is possible. Tenants are responsible for electricity and cable/internet (if desired). Tenants are responsible for notifying the condo board of any move-in or move-out with at least fifteen (15) days notice, and for paying the $300 moving fees. Pets will be considered on a case-by-case basis with a one-time $300 non-refundable pet fee. Smoking is not permitted at this property. This unit will be available by February 25th. Do not hesitate to set up a tour today! This rental unit is professionally managed by Scout Properties, DC's trustworthy property management firm, located in the Brookland neighborhood of Washington, DC. Scout Properties follows Equal Opportunity Housing guidelines, and Federal/ DC laws, which include voucher assistance and "source of income" protected classes. Lease Terms: - There is an application fee of $50 per applicant. - The minimum credit score requirement is 670 (per DC statute, the approval decision is not based solely on the credit score). - A gross household income of three-times the monthly rent is preferred. - The minimum lease term is for one year, but a longer term is possible. - Tenants are responsible for electricity and cable/internet (if desired). - Tenants are responsible for notifying the condo board of any move-in or move-out with at least fifteen (15) days notice, and for paying the $300 moving fees. - Pets will be considered on a case-by-case basis with a one-time $300 non-refundable pet fee. - Smoking is not permitted at this property. - This unit will be available by February 25th. Do not hesitate to set up a tour today! - There is an application fee of $50 per applicant. - The minimum credit score requirement is 670 (per DC statute, the approval decision is not based solely on the credit score). - A gross household income of three-times the monthly rent is preferred. - The minimum lease term is for one year, but a longer term is possible. - Tenants are responsible for electricity and cable/internet (if desired). - Tenants are responsible for notifying the condo board of any move-in or move-out with at least fifteen (15) days notice, and for paying the $300 moving fees. - Pets will be considered on a case-by-case basis with a one-time $300 non-refundable pet fee. - Smoking is not permitted at this property. - This unit will be available by Mid-May. Do not hesitate to set up a tour today!
This property is off market, which means it's not currently listed for sale or rent on Zillow. This may be different from what's available on other websites or public sources.


