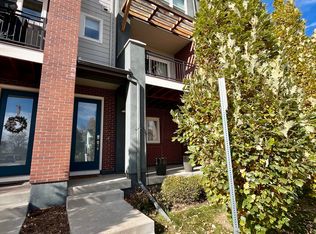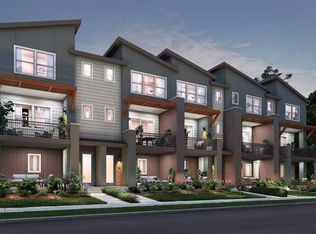Location, Location, Location! Easy access to the Highlands and Downtown Denver at an affordable price! Nestled along a quiet street within an established neighborhood, this contemporary floor plan is a MUST SEE! Efficiency is taken to the next level with solar power, 2x6 walls, tankless water heater, high performance windows and a 97% efficient furnace. The healthy components within this home include an Active Radon System, low VOC paint and is Indoor airPLUS certified. Be the first to take advantage of preconstruction pricing within this amazing community. Solar-Powered Contemporary 3-Story Rowhome. 2 or 3 Bedrooms, 2-1/2 Baths and Oversized 2-Car Garage.
This property is off market, which means it's not currently listed for sale or rent on Zillow. This may be different from what's available on other websites or public sources.

