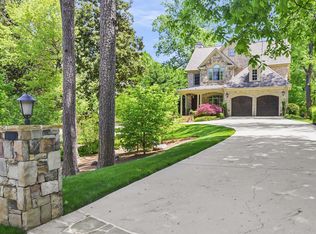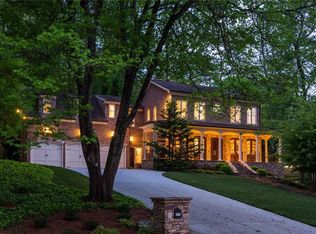Closed
$2,200,000
4225 Wieuca Rd NE, Atlanta, GA 30342
6beds
6,441sqft
Single Family Residence, Residential
Built in 2016
1 Acres Lot
$2,200,100 Zestimate®
$342/sqft
$7,800 Estimated rent
Home value
$2,200,100
$2.07M - $2.33M
$7,800/mo
Zestimate® history
Loading...
Owner options
Explore your selling options
What's special
Situated on a level +/-1 acre lot in sought-after Sarah Smith School District, this thoughtfully designed home offers your own private oasis featuring a heated pool and spa with UV and ozone filtration, tanning ledge, and striking water and fire features perfect for year-round enjoyment. Inside, 10-foot ceilings and hardwood floors set a warm tone throughout. The chef’s kitchen is equipped with an oversized island, marble countertops, Viking appliances, and a walk-in pantry, and it opens to a spacious living area and breakfast room. A screened patio with outdoor fireplace and a deck extends the living space outdoors. The main level also includes a separate dining room with wet bar, a home office with French doors, and a guest suite. Upstairs, the primary suite features a marble bathroom with soaking tub, rain shower, double vanities, and an oversized walk-in closet. Three additional bedrooms, a laundry room, and a flexible bonus room round out the upper floor. The finished terrace level is built for entertaining, complete with a home theater, game room with bar, gym, mudroom and an additional bedroom and bath. Outside, an outdoor kitchen with travertine flooring overlooks the pool, surrounded by mature landscaping and a fenced yard. A 3-car garage and whole-house water filtration system add everyday convenience to this Buckhead home.
Zillow last checked: 8 hours ago
Listing updated: January 02, 2026 at 09:01am
Listing Provided by:
Kelly Ruddell,
Ansley Real Estate | Christie's International Real Estate 404-426-4775,
Katie McGuirk,
Ansley Real Estate | Christie's International Real Estate
Bought with:
DARCY CLEMENTS, 334351
Beacham and Company
Source: FMLS GA,MLS#: 7594325
Facts & features
Interior
Bedrooms & bathrooms
- Bedrooms: 6
- Bathrooms: 7
- Full bathrooms: 6
- 1/2 bathrooms: 1
- Main level bathrooms: 1
- Main level bedrooms: 1
Primary bedroom
- Features: Oversized Master
- Level: Oversized Master
Bedroom
- Features: Oversized Master
Primary bathroom
- Features: Double Vanity, Separate His/Hers, Separate Tub/Shower, Soaking Tub
Dining room
- Features: Separate Dining Room
Kitchen
- Features: Breakfast Room, Cabinets White, Eat-in Kitchen, Kitchen Island, Pantry Walk-In, Stone Counters, View to Family Room, Wine Rack
Heating
- Forced Air, Zoned
Cooling
- Central Air, Zoned
Appliances
- Included: Dishwasher, Disposal, Double Oven, Dryer, Gas Range, Microwave, Range Hood, Refrigerator, Washer
- Laundry: Laundry Room, Upper Level
Features
- Bookcases, Double Vanity, Entrance Foyer, High Ceilings, High Ceilings 10 ft Main, High Ceilings 10 ft Upper, High Speed Internet, His and Hers Closets, Walk-In Closet(s), Wet Bar
- Flooring: Hardwood, Tile
- Windows: Insulated Windows
- Basement: Daylight,Exterior Entry,Finished,Interior Entry,Walk-Out Access
- Number of fireplaces: 2
- Fireplace features: Living Room, Outside
- Common walls with other units/homes: No Common Walls
Interior area
- Total structure area: 6,441
- Total interior livable area: 6,441 sqft
- Finished area above ground: 0
- Finished area below ground: 0
Property
Parking
- Total spaces: 3
- Parking features: Garage
- Garage spaces: 3
Accessibility
- Accessibility features: None
Features
- Levels: Two
- Stories: 2
- Patio & porch: Front Porch, Patio, Rear Porch, Screened
- Exterior features: Gas Grill, Lighting, Private Yard, Rain Gutters, Rear Stairs
- Has private pool: Yes
- Pool features: Gunite, Heated, In Ground, Private, Waterfall
- Has spa: Yes
- Spa features: Private
- Fencing: Back Yard
- Has view: Yes
- View description: Neighborhood, Trees/Woods
- Waterfront features: None
- Body of water: None
Lot
- Size: 1 Acres
- Features: Back Yard, Front Yard, Landscaped, Level, Private
Details
- Additional structures: None
- Parcel number: 17 006400030335
- Other equipment: Home Theater
- Horse amenities: None
Construction
Type & style
- Home type: SingleFamily
- Architectural style: Contemporary,Traditional
- Property subtype: Single Family Residence, Residential
Materials
- Brick 4 Sides, Stone
- Foundation: Concrete Perimeter
- Roof: Shingle
Condition
- Resale
- New construction: No
- Year built: 2016
Utilities & green energy
- Electric: 110 Volts, 220 Volts
- Sewer: Public Sewer
- Water: Public
- Utilities for property: Cable Available, Electricity Available, Natural Gas Available, Phone Available, Sewer Available, Water Available
Green energy
- Energy efficient items: None
- Energy generation: None
Community & neighborhood
Security
- Security features: Smoke Detector(s)
Community
- Community features: Near Schools, Near Shopping, Near Trails/Greenway
Location
- Region: Atlanta
- Subdivision: North Buckhead
HOA & financial
HOA
- Has HOA: No
Other
Other facts
- Road surface type: Asphalt
Price history
| Date | Event | Price |
|---|---|---|
| 12/22/2025 | Sold | $2,200,000-8.1%$342/sqft |
Source: | ||
| 12/9/2025 | Pending sale | $2,395,000$372/sqft |
Source: | ||
| 8/27/2025 | Price change | $2,395,000-4%$372/sqft |
Source: | ||
| 6/9/2025 | Listed for sale | $2,495,000-9.3%$387/sqft |
Source: | ||
| 5/3/2024 | Listing removed | -- |
Source: | ||
Public tax history
| Year | Property taxes | Tax assessment |
|---|---|---|
| 2024 | $32,459 +71.5% | $792,840 +16.6% |
| 2023 | $18,921 -17.2% | $679,920 +7.5% |
| 2022 | $22,844 +3% | $632,400 +3% |
Find assessor info on the county website
Neighborhood: North Buckhead
Nearby schools
GreatSchools rating
- 6/10Smith Elementary SchoolGrades: PK-5Distance: 0.6 mi
- 6/10Sutton Middle SchoolGrades: 6-8Distance: 3.1 mi
- 8/10North Atlanta High SchoolGrades: 9-12Distance: 4.2 mi
Schools provided by the listing agent
- Elementary: Sara Rawson Smith
- Middle: Willis A. Sutton
- High: North Atlanta
Source: FMLS GA. This data may not be complete. We recommend contacting the local school district to confirm school assignments for this home.
Get a cash offer in 3 minutes
Find out how much your home could sell for in as little as 3 minutes with a no-obligation cash offer.
Estimated market value
$2,200,100
Get a cash offer in 3 minutes
Find out how much your home could sell for in as little as 3 minutes with a no-obligation cash offer.
Estimated market value
$2,200,100

