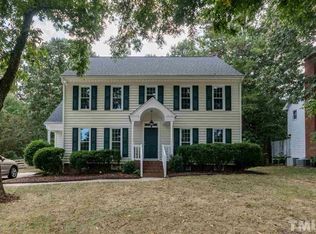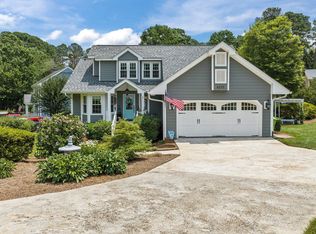Sold for $441,000
$441,000
4225 Tolchester Pl, Raleigh, NC 27613
3beds
1,780sqft
Single Family Residence, Residential
Built in 1985
0.3 Acres Lot
$467,400 Zestimate®
$248/sqft
$2,163 Estimated rent
Home value
$467,400
$444,000 - $491,000
$2,163/mo
Zestimate® history
Loading...
Owner options
Explore your selling options
What's special
Showings start Thursday, June 15! Don't miss this cute well maintained home in the Leesville area! Neutral colors and ready to move into! Family room offers a brick wood burning FP, hardwood floors and vaulted ceiling. 1st fl owner's suite w/WIC and updated bath. Spacious formal dining room w/ hardwood flrs, vaulted ceiling, chair rail. Large eat-in kitchen w/ SS appliances, pantry, laundry, wood cabinets and direct access to back deck for easy entertaining. Upstairs offers 2 additional bedrooms and another updated full bath. Pull down attic, attached storage room plus a separate shed for all your storage needs. Fenced backyard is beautifully landscaped and level with a deck and brick patio. Lots of space for an addition or garage to be built! Great schools and close to Lake Lynn, Springdale Rec Center, I-540, shopping & dining.
Zillow last checked: 8 hours ago
Listing updated: October 27, 2025 at 11:29pm
Listed by:
Mary Jo Ryan 919-274-1330,
NC Realty Solutions, Inc.
Bought with:
Debbie Van Horn, 234538
Compass -- Raleigh
Andrew Thomas Lynch, 321722
Compass -- Raleigh
Source: Doorify MLS,MLS#: 2515953
Facts & features
Interior
Bedrooms & bathrooms
- Bedrooms: 3
- Bathrooms: 2
- Full bathrooms: 2
Heating
- Electric, Forced Air
Cooling
- Central Air, Electric
Appliances
- Included: Dishwasher, Electric Range, Plumbed For Ice Maker, Range Hood, Refrigerator
- Laundry: In Kitchen, Main Level
Features
- Bathtub/Shower Combination, Cathedral Ceiling(s), Eat-in Kitchen, Entrance Foyer, High Speed Internet, Pantry, Master Downstairs, Smooth Ceilings, Storage, Tile Counters, Vaulted Ceiling(s), Walk-In Shower
- Flooring: Carpet, Ceramic Tile, Hardwood, Vinyl
- Windows: Blinds
- Basement: Crawl Space
- Number of fireplaces: 1
- Fireplace features: Family Room, Masonry
Interior area
- Total structure area: 1,780
- Total interior livable area: 1,780 sqft
- Finished area above ground: 1,780
- Finished area below ground: 0
Property
Parking
- Parking features: Concrete, Driveway
Features
- Levels: One and One Half
- Stories: 1
- Patio & porch: Deck, Patio, Porch
- Exterior features: Fenced Yard, Rain Gutters
- Has view: Yes
Lot
- Size: 0.30 Acres
- Dimensions: 83 x 160 x 83 x 160
- Features: Hardwood Trees, Landscaped
Details
- Additional structures: Shed(s), Storage
- Parcel number: 0787750066
Construction
Type & style
- Home type: SingleFamily
- Architectural style: Cape Cod
- Property subtype: Single Family Residence, Residential
Materials
- Cedar
Condition
- New construction: No
- Year built: 1985
Utilities & green energy
- Sewer: Public Sewer
- Water: Public
- Utilities for property: Cable Available
Community & neighborhood
Location
- Region: Raleigh
- Subdivision: Westlake Village
HOA & financial
HOA
- Has HOA: Yes
- HOA fee: $100 annually
- Services included: None
Price history
| Date | Event | Price |
|---|---|---|
| 7/14/2023 | Sold | $441,000+1.4%$248/sqft |
Source: | ||
| 6/28/2023 | Pending sale | $435,000$244/sqft |
Source: | ||
| 6/16/2023 | Contingent | $435,000$244/sqft |
Source: | ||
| 6/15/2023 | Listed for sale | $435,000+85.1%$244/sqft |
Source: | ||
| 1/23/2015 | Sold | $235,000-4%$132/sqft |
Source: | ||
Public tax history
| Year | Property taxes | Tax assessment |
|---|---|---|
| 2025 | $3,641 +0.4% | $415,250 |
| 2024 | $3,626 +13.2% | $415,250 +42.2% |
| 2023 | $3,203 +7.6% | $292,002 |
Find assessor info on the county website
Neighborhood: Northwest Raleigh
Nearby schools
GreatSchools rating
- 7/10York ElementaryGrades: PK-5Distance: 2.2 mi
- 10/10Leesville Road MiddleGrades: 6-8Distance: 1.1 mi
- 9/10Leesville Road HighGrades: 9-12Distance: 1.1 mi
Schools provided by the listing agent
- Elementary: Wake - York
- Middle: Wake - Leesville Road
- High: Wake - Leesville Road
Source: Doorify MLS. This data may not be complete. We recommend contacting the local school district to confirm school assignments for this home.
Get a cash offer in 3 minutes
Find out how much your home could sell for in as little as 3 minutes with a no-obligation cash offer.
Estimated market value$467,400
Get a cash offer in 3 minutes
Find out how much your home could sell for in as little as 3 minutes with a no-obligation cash offer.
Estimated market value
$467,400

