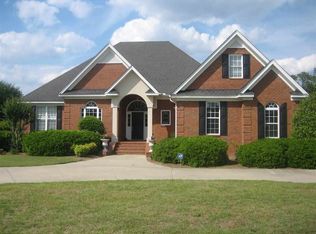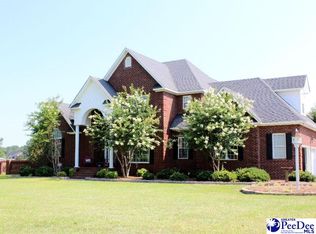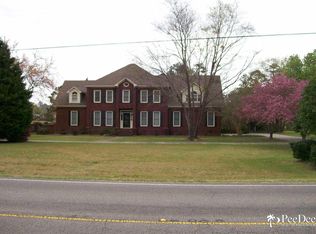Step inside this traditional brick home where the hardwood floors welcome you and you instantly feel like you're home. The white kitchen cabinets are always a favorite and BRAND NEW FANTASY BROWN GRANITE COUNTERS have been recently added.Another desireable feature is an eat in breakfast area. A few steps away and you're in the spacious family room with a fireplace where you'll be sure to gather with family and friends. This home also features both a formal living room and dining room. A second fireplace is quite a bonus. The home is flooded with natural light due to the abundance of large windows making it feel very open and connected. In true traditional style the MASTER BEDROOM suite is upstair although there is a nice guest room with bath located on the first floor- freshly painted. Each of the other bedrooms are generous in size with nice large closets. The laundry has it's own room off the garage and the attic space is incredible.Plenty of storage.The deck will be a wonderful addition of outdoor living space. You'll have a great view to the freshly pinestrawed landscape and the gorgeous custom REAL iron and brick fence that separates you from Traces Golf course. There are nice mature trees onsite for some shade along with the neat and tidy flower beds. Located in the WEST FLORENCE school district this beauty could be your next home. Schedule your appointment today.
This property is off market, which means it's not currently listed for sale or rent on Zillow. This may be different from what's available on other websites or public sources.


