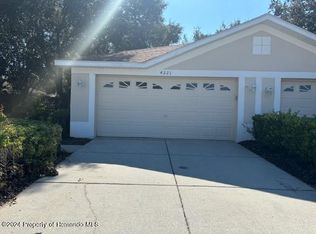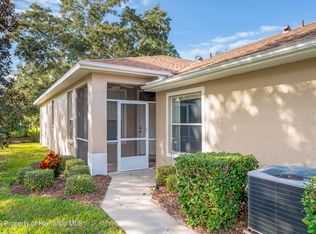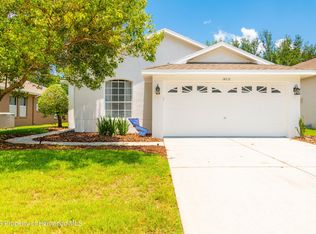Sold for $250,000 on 05/11/23
$250,000
4225 Silver Star Dr, Spring Hill, FL 34609
2beds
1,419sqft
Single Family Residence
Built in 2005
7,405.2 Square Feet Lot
$258,700 Zestimate®
$176/sqft
$1,784 Estimated rent
Home value
$258,700
$246,000 - $272,000
$1,784/mo
Zestimate® history
Loading...
Owner options
Explore your selling options
What's special
Attached maintenance free Villa in the great community of Silverthorn! Come live the Florida Life now. This 2 Bedroom, 2 Bath home includes an office, inside utility, 2 car garage, living and dining. Brand new roof installed March 2023. Additional improvements include HVAC updated in 2019. Your HOA dues include Basic Cable, Internet, maintenance of landscaping, irrigation, and exterior paint. Silverthorn has a host of amenities, including, Clubhouse, pool, tennis, and pickleball! Additionally, you have Legends Restaurant, and the Golf and Pro Shop. The lanai is fully screened, ready for you to enjoy on a cool morning. A host of shopping and restaurants are nearby, with quick access to Tampa. Come make this home!
Zillow last checked: 8 hours ago
Listing updated: November 15, 2024 at 07:32pm
Listed by:
James T Saffell 813-416-5162,
Keller Williams-Elite Partners
Bought with:
Michael Ulloa, 3330151
Keller Williams-Elite Partners
Keller Williams-Elite Partners
Source: HCMLS,MLS#: 2230604
Facts & features
Interior
Bedrooms & bathrooms
- Bedrooms: 2
- Bathrooms: 2
- Full bathrooms: 2
Primary bedroom
- Level: Main
- Area: 225
- Dimensions: 15x15
Primary bedroom
- Level: Main
- Area: 225
- Dimensions: 15x15
Bedroom 2
- Level: Main
- Area: 130
- Dimensions: 13x10
Bedroom 2
- Level: Main
- Area: 130
- Dimensions: 13x10
Kitchen
- Level: Main
- Area: 165
- Dimensions: 15x11
Kitchen
- Level: Main
- Area: 165
- Dimensions: 15x11
Living room
- Level: Main
- Area: 130
- Dimensions: 13x10
Living room
- Level: Main
- Area: 130
- Dimensions: 13x10
Other
- Description: Entrance Foyer
- Level: Main
- Area: 24
- Dimensions: 6x4
Other
- Description: Screened Porch
- Level: Main
- Area: 84
- Dimensions: 14x6
Other
- Description: Garage
- Level: Main
- Area: 460
- Dimensions: 23x20
Other
- Description: Entrance Foyer
- Level: Main
- Area: 24
- Dimensions: 6x4
Other
- Description: Screened Porch
- Level: Main
- Area: 84
- Dimensions: 14x6
Other
- Description: Garage
- Level: Main
- Area: 460
- Dimensions: 23x20
Heating
- Central, Electric
Cooling
- Central Air, Electric
Appliances
- Included: Dishwasher, Disposal, Electric Oven, Microwave, Refrigerator
Features
- Entrance Foyer, Open Floorplan, Split Plan
- Flooring: Carpet, Concrete, Tile, Vinyl
- Has fireplace: No
Interior area
- Total structure area: 1,419
- Total interior livable area: 1,419 sqft
Property
Parking
- Total spaces: 2
- Parking features: Attached, Garage Door Opener
- Attached garage spaces: 2
Features
- Stories: 1
- Patio & porch: Patio, Porch, Screened
Lot
- Size: 7,405 sqft
- Features: Cul-De-Sac
Details
- Additional structures: Gazebo
- Parcel number: R11 223 18 3494 0000 77b0
- Zoning: PDP
- Zoning description: Planned Development Project
Construction
Type & style
- Home type: SingleFamily
- Architectural style: Contemporary,Villa
- Property subtype: Single Family Residence
Materials
- Block, Concrete, Stucco
Condition
- New construction: No
- Year built: 2005
Utilities & green energy
- Sewer: Public Sewer
- Water: Public
- Utilities for property: Cable Available, Electricity Available
Community & neighborhood
Location
- Region: Spring Hill
- Subdivision: Silverthorn Ph 4 Sterling Run
HOA & financial
HOA
- Has HOA: Yes
- HOA fee: $424 quarterly
- Amenities included: Barbecue, Clubhouse, Fitness Center, Gated, Golf Course, Pool, Security, Tennis Court(s), Other
- Services included: Cable TV, Maintenance Grounds, Maintenance Structure, Security, Other
- Second HOA fee: $129 monthly
Other
Other facts
- Listing terms: Cash,Conventional,FHA,Lease Option,VA Loan
- Road surface type: Paved
Price history
| Date | Event | Price |
|---|---|---|
| 5/11/2023 | Sold | $250,000-3.5%$176/sqft |
Source: | ||
| 5/1/2023 | Pending sale | $259,000$183/sqft |
Source: | ||
| 4/6/2023 | Listed for sale | $259,000$183/sqft |
Source: | ||
| 3/27/2023 | Pending sale | $259,000$183/sqft |
Source: | ||
| 3/21/2023 | Listed for sale | $259,000+2%$183/sqft |
Source: | ||
Public tax history
| Year | Property taxes | Tax assessment |
|---|---|---|
| 2024 | $3,567 -0.5% | $202,828 |
| 2023 | $3,586 +17.8% | $202,828 +32.3% |
| 2022 | $3,045 +12.1% | $153,337 +10% |
Find assessor info on the county website
Neighborhood: Silverthorn
Nearby schools
GreatSchools rating
- 6/10Pine Grove Elementary SchoolGrades: PK-5Distance: 5 mi
- 6/10West Hernando Middle SchoolGrades: 6-8Distance: 4.9 mi
- 2/10Hernando High SchoolGrades: PK,6-12Distance: 8 mi
Schools provided by the listing agent
- Elementary: Pine Grove
- Middle: West Hernando
- High: Hernando
Source: HCMLS. This data may not be complete. We recommend contacting the local school district to confirm school assignments for this home.
Get a cash offer in 3 minutes
Find out how much your home could sell for in as little as 3 minutes with a no-obligation cash offer.
Estimated market value
$258,700
Get a cash offer in 3 minutes
Find out how much your home could sell for in as little as 3 minutes with a no-obligation cash offer.
Estimated market value
$258,700


