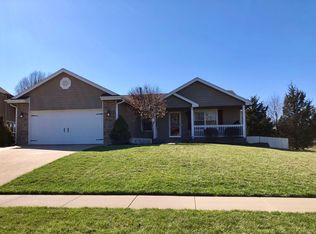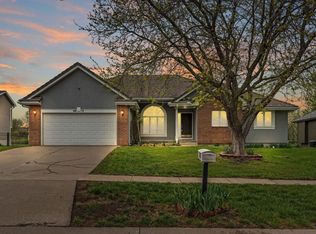Quality! This gorgeous custom-built home overlooks the 11th tee on the golf course & is close to Great Life fitness center & pool. Beautiful woodwork and hardwoods, 3 FP, 1st floor master suite & laundry, great spaces incl craft, media & 3-season rooms, loft, tons of storage, w/o bsmt, covered & uncovered porch areas, golf cart garage, concrete storm room & more. New roof, newer gutters & many other updates (including baths), features & upgrades throughout. Tasteful & neutral decor, move-in ready!
This property is off market, which means it's not currently listed for sale or rent on Zillow. This may be different from what's available on other websites or public sources.


