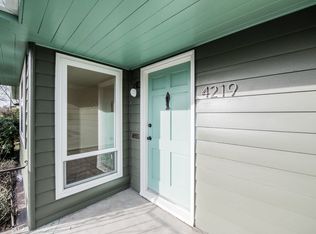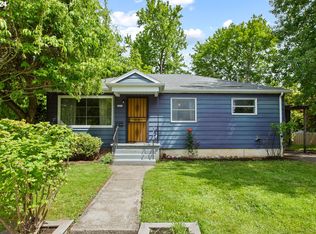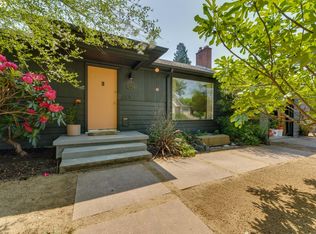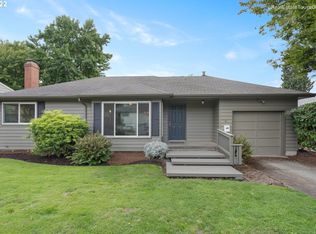Sold
$668,555
4225 SE Malden St, Portland, OR 97206
3beds
1,718sqft
Residential, Single Family Residence
Built in 1951
7,405.2 Square Feet Lot
$659,900 Zestimate®
$389/sqft
$3,028 Estimated rent
Home value
$659,900
$620,000 - $706,000
$3,028/mo
Zestimate® history
Loading...
Owner options
Explore your selling options
What's special
Located in a prime Woodstock pocket, this mid-century gem sits on one of Eastmoreland Heights' rare non-through streets—offering peace, privacy, and a true neighborhood feel. The oversized, ultra-private backyard enhances the charm, creating a secluded retreat right at home.Originally built in 1951, this thoughtfully updated ranch blends vintage character with modern design. The open-concept main level fosters effortless flow, making it easy to cook, relax, and entertain. The kitchen stands out with stainless steel appliances, waterfall Quartz countertops, subway tile backsplash, Red Oak hardwood floors, modern cabinetry, a built-in microwave and a sleek Zephyr hood. Plus, with direct access to the yard, indoor-outdoor living is seamless.With three bedrooms and two full baths, the flexible layout includes two bedrooms and a bath on the main level, while the fully finished lower level offers a spacious third bedroom, second bath, large family room, laundry, and a cozy nook under the stairs—plus a tucked-away storage room. Recent upgrades include all-new downstairs windows, luxury vinyl plank flooring, plush carpet, a high-efficiency furnace, central A/C, and updated gas line, plumbing and electrical.Step outside to a sprawling Trex deck overlooking a lush lawn - perfect for sunny afternoons. The attached garage sits conveniently near the kitchen, while the full driveway provides ample off-street parking.Zoned for the top-rated schools Lewis, Sellwood and Cleveland and just minutes from Woodstock favorites such as New Seasons, cafes, restaurants, the library, and nearby parks like Errol Heights and Berkeley Park, featuring trails, playgrounds, tennis, baseball, basketball and a skatepark.Clean, bright, and ideally located - this home is a true standout.
Zillow last checked: 8 hours ago
Listing updated: April 28, 2025 at 01:14pm
Listed by:
Calle Holmgren 503-593-3326,
Friday and Company
Bought with:
Meg Dorick, 201219870
Urban Nest Realty
Source: RMLS (OR),MLS#: 268878183
Facts & features
Interior
Bedrooms & bathrooms
- Bedrooms: 3
- Bathrooms: 2
- Full bathrooms: 2
- Main level bathrooms: 1
Primary bedroom
- Features: Hardwood Floors, Closet, Wainscoting, Wood Floors
- Level: Main
- Area: 154
- Dimensions: 14 x 11
Bedroom 2
- Features: Hardwood Floors, Closet, Wood Floors
- Level: Main
- Area: 110
- Dimensions: 11 x 10
Bedroom 3
- Features: Closet, Wallto Wall Carpet
- Level: Lower
- Area: 154
- Dimensions: 14 x 11
Dining room
- Features: Builtin Features, Exterior Entry, Hardwood Floors, Wood Floors
- Level: Main
- Area: 150
- Dimensions: 15 x 10
Family room
- Features: Vinyl Floor
- Level: Lower
- Area: 242
- Dimensions: 22 x 11
Kitchen
- Features: Builtin Refrigerator, Dishwasher, Disposal, Eat Bar, Gas Appliances, Gourmet Kitchen, Hardwood Floors, Microwave, Pantry, Updated Remodeled, Wood Floors
- Level: Main
- Area: 150
- Width: 10
Living room
- Features: Beamed Ceilings, Hardwood Floors, Wood Floors
- Level: Main
- Area: 108
- Dimensions: 12 x 9
Heating
- Forced Air
Cooling
- Central Air
Appliances
- Included: Built-In Range, Built-In Refrigerator, Dishwasher, Disposal, Gas Appliances, Microwave, Range Hood, Stainless Steel Appliance(s), Washer/Dryer, Electric Water Heater
- Laundry: Laundry Room
Features
- Quartz, Wainscoting, Closet, Built-in Features, Eat Bar, Gourmet Kitchen, Pantry, Updated Remodeled, Beamed Ceilings, Tile
- Flooring: Hardwood, Tile, Wall to Wall Carpet, Wood, Vinyl
- Windows: Double Pane Windows, Vinyl Frames
- Basement: Finished,Full,Storage Space
Interior area
- Total structure area: 1,718
- Total interior livable area: 1,718 sqft
Property
Parking
- Total spaces: 1
- Parking features: Driveway, Off Street, Garage Door Opener, Attached
- Attached garage spaces: 1
- Has uncovered spaces: Yes
Accessibility
- Accessibility features: Builtin Lighting, Main Floor Bedroom Bath, Natural Lighting, Accessibility
Features
- Stories: 2
- Patio & porch: Deck
- Exterior features: Garden, Yard, Exterior Entry
- Fencing: Fenced
Lot
- Size: 7,405 sqft
- Features: Level, Private, Trees, SqFt 7000 to 9999
Details
- Parcel number: R149655
- Zoning: R5
Construction
Type & style
- Home type: SingleFamily
- Architectural style: Mid Century Modern,Ranch
- Property subtype: Residential, Single Family Residence
Materials
- Lap Siding, Wood Siding
- Foundation: Concrete Perimeter
- Roof: Composition
Condition
- Updated/Remodeled
- New construction: No
- Year built: 1951
Utilities & green energy
- Gas: Gas
- Sewer: Public Sewer
- Water: Public
- Utilities for property: Cable Connected
Community & neighborhood
Security
- Security features: Unknown
Location
- Region: Portland
- Subdivision: Woodstock/Eastmoreland Heights
Other
Other facts
- Listing terms: Cash,Conventional,FHA,VA Loan
- Road surface type: Paved
Price history
| Date | Event | Price |
|---|---|---|
| 4/28/2025 | Sold | $668,555+7.8%$389/sqft |
Source: | ||
| 4/8/2025 | Pending sale | $620,000$361/sqft |
Source: | ||
| 4/3/2025 | Listed for sale | $620,000+36.3%$361/sqft |
Source: | ||
| 6/22/2016 | Sold | $455,000+4.6%$265/sqft |
Source: | ||
| 5/17/2016 | Pending sale | $435,000$253/sqft |
Source: The Broker Network, LLC #16185256 | ||
Public tax history
| Year | Property taxes | Tax assessment |
|---|---|---|
| 2025 | $6,465 +3.7% | $239,920 +3% |
| 2024 | $6,232 +4% | $232,940 +3% |
| 2023 | $5,993 +2.2% | $226,160 +3% |
Find assessor info on the county website
Neighborhood: Woodstock
Nearby schools
GreatSchools rating
- 10/10Lewis Elementary SchoolGrades: K-5Distance: 0.4 mi
- 8/10Sellwood Middle SchoolGrades: 6-8Distance: 1.6 mi
- 7/10Cleveland High SchoolGrades: 9-12Distance: 2.3 mi
Schools provided by the listing agent
- Elementary: Lewis
- Middle: Sellwood
- High: Cleveland
Source: RMLS (OR). This data may not be complete. We recommend contacting the local school district to confirm school assignments for this home.
Get a cash offer in 3 minutes
Find out how much your home could sell for in as little as 3 minutes with a no-obligation cash offer.
Estimated market value
$659,900
Get a cash offer in 3 minutes
Find out how much your home could sell for in as little as 3 minutes with a no-obligation cash offer.
Estimated market value
$659,900



