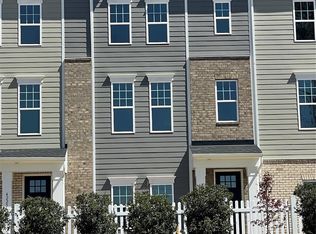Closed
$304,900
4225 S New Hope Rd #9, Cramerton, NC 28032
3beds
2,012sqft
Townhouse
Built in 2024
0.05 Acres Lot
$307,600 Zestimate®
$152/sqft
$2,292 Estimated rent
Home value
$307,600
$277,000 - $341,000
$2,292/mo
Zestimate® history
Loading...
Owner options
Explore your selling options
What's special
Our celebrated Anchor plan has an open living area which features a generous kitchen w/ designer cabinets, upgraded countertops & oversized sitting island, dining area & great room with luxury vinyl plank throughout the 1st and 2nd floor. Impressive 9-foot ceilings lend an aura of grandeur, ensuring every corner of your townhome feels spacious and welcoming. The owner’s suite comes complete w/ double sink vanities, walk-in shower, & large walk-in closet. The 1st floor offers an opportunity for you to have a media room, game room or flex room with a 2-car garage. This charming community is just a short distance to a Golf Course, Goat Island, Kayaking, Playgrounds, Walking trails, Fishing, Downtown Cramerton and Belmont, Restaurants, Shopping, & More! Welcome Home! All incentives are reflected in the list price.
**Photos & Tour are Representational**
Zillow last checked: 8 hours ago
Listing updated: August 16, 2025 at 07:36am
Listing Provided by:
Magda Esola m.esola@mybrooklinehome.com,
Brookline Homes LLC,
Blanca Gonzalez,
Brookline Homes LLC
Bought with:
Christopher Jones
Fathom Realty NC LLC
Source: Canopy MLS as distributed by MLS GRID,MLS#: 4110578
Facts & features
Interior
Bedrooms & bathrooms
- Bedrooms: 3
- Bathrooms: 4
- Full bathrooms: 2
- 1/2 bathrooms: 2
Primary bedroom
- Features: Walk-In Closet(s)
- Level: Third
Bedroom s
- Level: Third
Bathroom full
- Level: Third
Bathroom half
- Level: Main
Bathroom half
- Level: Upper
Dining room
- Level: Upper
Flex space
- Level: Main
Great room
- Features: Open Floorplan
- Level: Upper
Kitchen
- Features: Kitchen Island, Open Floorplan
- Level: Upper
Laundry
- Level: Third
Heating
- Electric, ENERGY STAR Qualified Equipment, Heat Pump, Zoned
Cooling
- Central Air, ENERGY STAR Qualified Equipment
Appliances
- Included: Disposal, Electric Range, Electric Water Heater, ENERGY STAR Qualified Dishwasher, ENERGY STAR Qualified Light Fixtures, Exhaust Fan, Microwave, Self Cleaning Oven
- Laundry: Electric Dryer Hookup, Laundry Closet, Third Level, Washer Hookup
Features
- Kitchen Island, Open Floorplan, Pantry, Walk-In Closet(s)
- Flooring: Carpet, Vinyl
- Doors: Insulated Door(s)
- Windows: Insulated Windows
- Has basement: No
- Attic: Pull Down Stairs
Interior area
- Total structure area: 1,220
- Total interior livable area: 2,012 sqft
- Finished area above ground: 2,012
- Finished area below ground: 0
Property
Parking
- Total spaces: 2
- Parking features: Driveway, Attached Garage, Garage on Main Level
- Attached garage spaces: 2
- Has uncovered spaces: Yes
Features
- Levels: Three Or More
- Stories: 3
- Entry location: Main
- Patio & porch: Balcony, Front Porch
- Exterior features: Lawn Maintenance
Lot
- Size: 0.05 Acres
- Features: Level
Details
- Additional structures: None
- Parcel number: 3574714782
- Zoning: RES
- Special conditions: Standard
Construction
Type & style
- Home type: Townhouse
- Architectural style: Arts and Crafts
- Property subtype: Townhouse
Materials
- Brick Partial, Fiber Cement
- Foundation: Slab
- Roof: Shingle
Condition
- New construction: Yes
- Year built: 2024
Details
- Builder model: ANCHOR
- Builder name: BROOKLINE HOMES
Utilities & green energy
- Sewer: Public Sewer
- Water: City, Public
- Utilities for property: Cable Available, Underground Utilities
Green energy
- Energy efficient items: Lighting
Community & neighborhood
Security
- Security features: Carbon Monoxide Detector(s), Smoke Detector(s)
Community
- Community features: Sidewalks, Street Lights
Location
- Region: Cramerton
- Subdivision: Villages at Cramerton Mills
HOA & financial
HOA
- Has HOA: Yes
- HOA fee: $150 monthly
- Association name: KUESTER MANAGEMENT
- Association phone: 803-802-0004
Other
Other facts
- Listing terms: Cash,Conventional,FHA,VA Loan
- Road surface type: Concrete, Paved
Price history
| Date | Event | Price |
|---|---|---|
| 8/13/2025 | Sold | $304,900$152/sqft |
Source: | ||
| 7/15/2025 | Pending sale | $304,900$152/sqft |
Source: | ||
| 6/12/2025 | Price change | $304,900-4.4%$152/sqft |
Source: | ||
| 5/27/2025 | Price change | $318,900-0.3%$158/sqft |
Source: | ||
| 4/4/2025 | Price change | $319,900-3%$159/sqft |
Source: | ||
Public tax history
Tax history is unavailable.
Neighborhood: 28032
Nearby schools
GreatSchools rating
- 10/10New Hope Elementary SchoolGrades: K-5Distance: 0.7 mi
- 10/10Cramerton Middle SchoolGrades: 6-8Distance: 0.2 mi
- 6/10Stuart W. Cramer High SchoolGrades: 9-12Distance: 2.2 mi
Schools provided by the listing agent
- Elementary: New Hope
- Middle: Cramerton
- High: Stuart W Cramer
Source: Canopy MLS as distributed by MLS GRID. This data may not be complete. We recommend contacting the local school district to confirm school assignments for this home.
Get a cash offer in 3 minutes
Find out how much your home could sell for in as little as 3 minutes with a no-obligation cash offer.
Estimated market value
$307,600
Get a cash offer in 3 minutes
Find out how much your home could sell for in as little as 3 minutes with a no-obligation cash offer.
Estimated market value
$307,600
