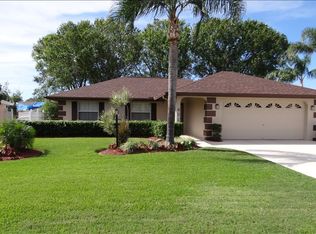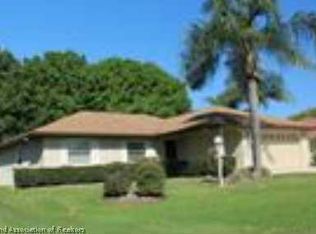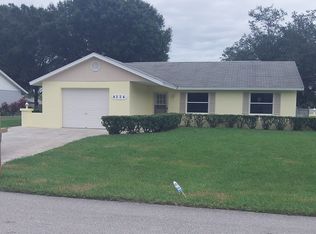Sold for $235,000
$235,000
4225 Mandarin Rd, Sebring, FL 33875
2beds
1,496sqft
Single Family Residence
Built in 1994
9,583.2 Square Feet Lot
$231,200 Zestimate®
$157/sqft
$1,965 Estimated rent
Home value
$231,200
$194,000 - $275,000
$1,965/mo
Zestimate® history
Loading...
Owner options
Explore your selling options
What's special
Spacious POOL home, split floor plan with cathedral ceiling, marble sills and a bonus room, which could be used as a 3rd bedroom, office, nursery or craft room. Comfortable kitchen with center island, breakfast bar and pantry. Nice dining area with tucked wall, great for hutch or China cabinet, and access to porch. Master bedroom features a big walk-in closet, measures about 7'6" x 5' 11", and pocket door to ensuite with dual cultured marble vanities and walk-in tile shower. Guest bathroom also has a cultured marble vanity and tile shower with tub. Convenient indoor laundry room with laundry tub, washer and dryer included. Enjoy the sunny, warm days in the caged, in-ground pool while your fur babies roam around in the fenced yard. Outdoor shower head by the pool. Roomy 2 car garage with workshop space, 2016 water heater, 2016 AC and 2017 roof. Located less than 2 miles from US 27 and the YMCA and only about 6 miles from Highlands Hammock State Park. the quaint Town of Sebring, the most recent “Home Town Take Over” by HGTV and Home of the 12 Hours of Sebring Race. This home is calling for it's new owner to enjoy!
Zillow last checked: 8 hours ago
Listing updated: September 29, 2025 at 10:28am
Listed by:
Jeanny Campbell,
RE/MAX REALTY PLUS
Bought with:
SEBRING NON MLS
NON-MLS OFFICE
Source: HFMLS,MLS#: 312010Originating MLS: Heartland Association Of Realtors
Facts & features
Interior
Bedrooms & bathrooms
- Bedrooms: 2
- Bathrooms: 2
- Full bathrooms: 2
Primary bedroom
- Dimensions: 13.8 x 14.6
Bedroom 2
- Dimensions: 10.2 x 11.5
Primary bathroom
- Dimensions: 7.5 x 7.4
Bathroom 2
- Dimensions: 8 x 4.11
Other
- Dimensions: 32 x 13
Bonus room
- Dimensions: 11.6 x 10.6
Dining room
- Dimensions: 12.1 x 10.4
Garage
- Dimensions: 22 x 27
Kitchen
- Dimensions: 11 x 11.7
Laundry
- Dimensions: 11.9 x 5.11
Living room
- Dimensions: 23.9 x 12
Porch
- Dimensions: 20 x 10
Heating
- Central, Electric
Cooling
- Central Air, Electric
Appliances
- Included: Dryer, Microwave, Oven, Range, Refrigerator, Washer
Features
- Ceiling Fan(s), Cathedral Ceiling(s), High Ceilings, Vaulted Ceiling(s), Window Treatments, Split Bedrooms
- Flooring: Carpet, Linoleum, Tile
- Windows: Single Hung, Blinds, Drapes
Interior area
- Total structure area: 2,912
- Total interior livable area: 1,496 sqft
Property
Parking
- Parking features: Garage, Garage Door Opener
- Garage spaces: 2
Features
- Levels: One
- Stories: 1
- Patio & porch: Rear Porch, Covered, Enclosed, Front Porch, Screened
- Exterior features: Fence, Sprinkler/Irrigation
- Pool features: Fenced, In Ground
- Frontage length: 80
Lot
- Size: 9,583 sqft
Details
- Additional parcels included: ,,
- Parcel number: C24352809000200200
- Zoning description: R1A
- Special conditions: None
Construction
Type & style
- Home type: SingleFamily
- Architectural style: One Story
- Property subtype: Single Family Residence
Materials
- Block, Concrete
- Roof: Shingle
Condition
- Resale
- Year built: 1994
Utilities & green energy
- Sewer: None, Septic Tank
- Water: Public
- Utilities for property: Sewer Not Available
Community & neighborhood
Location
- Region: Sebring
Other
Other facts
- Listing agreement: Exclusive Right To Sell
- Listing terms: Cash,Conventional,FHA,VA Loan
- Road surface type: Paved
Price history
| Date | Event | Price |
|---|---|---|
| 9/30/2025 | Sold | $235,000-12.9%$157/sqft |
Source: Public Record Report a problem | ||
| 9/3/2025 | Pending sale | $269,900$180/sqft |
Source: HFMLS #312010 Report a problem | ||
| 7/18/2025 | Listed for sale | $269,900$180/sqft |
Source: HFMLS #312010 Report a problem | ||
| 7/11/2025 | Pending sale | $269,900$180/sqft |
Source: HFMLS #312010 Report a problem | ||
| 6/25/2025 | Price change | $269,900-9.6%$180/sqft |
Source: HFMLS #312010 Report a problem | ||
Public tax history
| Year | Property taxes | Tax assessment |
|---|---|---|
| 2024 | $1,113 +4.5% | $101,724 +3% |
| 2023 | $1,066 -2.6% | $98,761 +3% |
| 2022 | $1,094 +0.9% | $95,884 +3% |
Find assessor info on the county website
Neighborhood: 33875
Nearby schools
GreatSchools rating
- 6/10Woodlawn Elementary SchoolGrades: PK-5Distance: 4.2 mi
- 5/10Sebring Middle SchoolGrades: 6-8Distance: 4.1 mi
- 3/10Sebring High SchoolGrades: PK,9-12Distance: 3.9 mi
Get pre-qualified for a loan
At Zillow Home Loans, we can pre-qualify you in as little as 5 minutes with no impact to your credit score.An equal housing lender. NMLS #10287.


