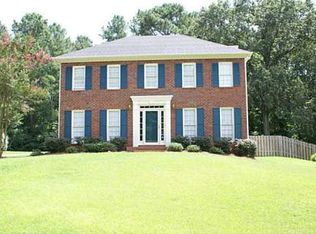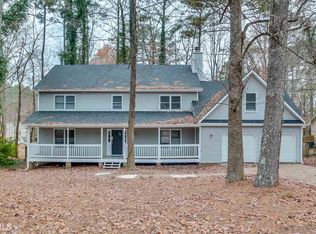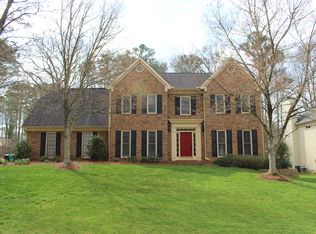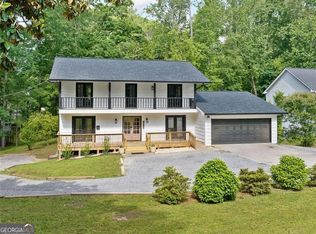Closed
$480,000
4225 Mabry Rd NE, Marietta, GA 30075
3beds
1,946sqft
Single Family Residence
Built in 1988
0.44 Acres Lot
$473,900 Zestimate®
$247/sqft
$2,772 Estimated rent
Home value
$473,900
$436,000 - $517,000
$2,772/mo
Zestimate® history
Loading...
Owner options
Explore your selling options
What's special
Discover a rare gem in the heart of one of Metro Atlanta's most coveted areas - a beautifully renovated true ranch home in the highly sought-after Lassiter High School District. Affectionately known as "the house with the blue door," this exceptional property offers a perfect blend of style, comfort, and location. The single-story layout, a rarity in this area, provides ideal accessibility and easy entertaining. Boasting 3 bedrooms and 2 full baths, the home features a spacious master suite complete with a sitting area, walk-in closet, and luxurious bathroom, strategically separated from other bedrooms for added privacy. The interior showcases fresh paint and elegant flooring throughout, while the inviting living room, with its gas fireplace and built-in bookshelves, creates a warm and welcoming atmosphere. Culinary enthusiasts will appreciate the updated kitchen with granite countertops and matching appliances. Outside, the regraded lot offers ample space for activities and a flourishing garden, complemented by a new driveway (2023) with a convenient turnaround. Located between Roswell and Woodstock, this home combines a Roswell address with Cobb County taxes, providing easy access to top-rated schools, parks, and shopping. Don't miss this unique opportunity to own a piece of prime real estate that harmoniously blends modern amenities, classic ranch style, and an unbeatable location in one of the area's most desirable school districts.
Zillow last checked: 8 hours ago
Listing updated: September 16, 2024 at 08:16am
Listed by:
Ben Glazner 2059080965,
Atlanta Communities
Bought with:
Linda M Williams, 371131
Keller Williams Lanier Partners
Source: GAMLS,MLS#: 10343313
Facts & features
Interior
Bedrooms & bathrooms
- Bedrooms: 3
- Bathrooms: 2
- Full bathrooms: 2
- Main level bathrooms: 2
- Main level bedrooms: 3
Dining room
- Features: Separate Room
Kitchen
- Features: Breakfast Area, Pantry
Heating
- Central, Natural Gas
Cooling
- Ceiling Fan(s), Central Air
Appliances
- Included: Dishwasher, Disposal, Double Oven, Microwave, Oven/Range (Combo), Refrigerator
- Laundry: Mud Room
Features
- Bookcases, Double Vanity, Master On Main Level, Separate Shower, Soaking Tub, Split Bedroom Plan, Vaulted Ceiling(s), Walk-In Closet(s)
- Flooring: Carpet, Tile, Vinyl
- Windows: Bay Window(s)
- Basement: None
- Attic: Pull Down Stairs
- Number of fireplaces: 1
- Fireplace features: Factory Built, Gas Starter, Living Room
- Common walls with other units/homes: No Common Walls
Interior area
- Total structure area: 1,946
- Total interior livable area: 1,946 sqft
- Finished area above ground: 1,946
- Finished area below ground: 0
Property
Parking
- Total spaces: 6
- Parking features: Attached, Garage, Garage Door Opener, Kitchen Level, Side/Rear Entrance
- Has attached garage: Yes
Accessibility
- Accessibility features: Accessible Hallway(s), Accessible Kitchen
Features
- Levels: One
- Stories: 1
- Patio & porch: Patio
- Exterior features: Garden
- Fencing: Back Yard
Lot
- Size: 0.44 Acres
- Features: Private
- Residential vegetation: Cleared, Grassed, Partially Wooded
Details
- Parcel number: 16025200060
Construction
Type & style
- Home type: SingleFamily
- Architectural style: Ranch
- Property subtype: Single Family Residence
Materials
- Block, Concrete
- Foundation: Block
- Roof: Composition
Condition
- Resale
- New construction: No
- Year built: 1988
Utilities & green energy
- Sewer: Public Sewer
- Water: Public
- Utilities for property: Cable Available, Electricity Available, High Speed Internet, Natural Gas Available, Phone Available, Sewer Available, Underground Utilities, Water Available
Green energy
- Energy efficient items: Thermostat
Community & neighborhood
Security
- Security features: Smoke Detector(s)
Community
- Community features: None
Location
- Region: Marietta
- Subdivision: Springdale
HOA & financial
HOA
- Has HOA: No
- Services included: None
Other
Other facts
- Listing agreement: Exclusive Right To Sell
Price history
| Date | Event | Price |
|---|---|---|
| 9/12/2024 | Sold | $480,000+0.2%$247/sqft |
Source: | ||
| 8/30/2024 | Pending sale | $479,000$246/sqft |
Source: | ||
| 8/19/2024 | Contingent | $479,000$246/sqft |
Source: | ||
| 8/7/2024 | Price change | $479,000-4%$246/sqft |
Source: | ||
| 7/26/2024 | Listed for sale | $499,000+67.7%$256/sqft |
Source: | ||
Public tax history
| Year | Property taxes | Tax assessment |
|---|---|---|
| 2024 | $4,377 +58.5% | $173,584 +39.9% |
| 2023 | $2,760 -17% | $124,092 |
| 2022 | $3,326 +14.9% | $124,092 +18.9% |
Find assessor info on the county website
Neighborhood: 30075
Nearby schools
GreatSchools rating
- 9/10Garrison Mill Elementary SchoolGrades: PK-5Distance: 0.9 mi
- 8/10Mabry Middle SchoolGrades: 6-8Distance: 2.9 mi
- 10/10Lassiter High SchoolGrades: 9-12Distance: 3.1 mi
Schools provided by the listing agent
- Elementary: Garrison Mill
- Middle: Mabry
- High: Lassiter
Source: GAMLS. This data may not be complete. We recommend contacting the local school district to confirm school assignments for this home.
Get a cash offer in 3 minutes
Find out how much your home could sell for in as little as 3 minutes with a no-obligation cash offer.
Estimated market value
$473,900



