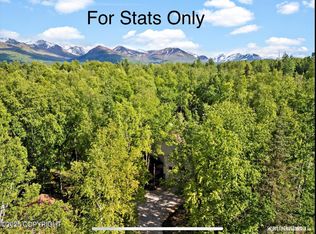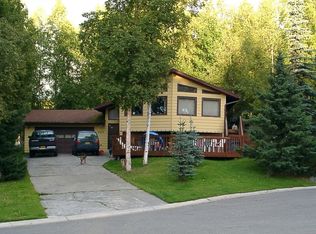Sold on 07/25/25
Price Unknown
4225 London Cir, Anchorage, AK 99504
4beds
3,484sqft
Single Family Residence
Built in 1977
0.54 Acres Lot
$800,900 Zestimate®
$--/sqft
$3,971 Estimated rent
Home value
$800,900
$721,000 - $889,000
$3,971/mo
Zestimate® history
Loading...
Owner options
Explore your selling options
What's special
What a cool house! I'll start there b/c it's a striking blend of refined modern finishes, vintage preservation, artistic angles, huge windows, 1/2 acre+ privacy, versatile space, and character! Designed/constructed by Les Sheppard as his family home w/custom touches ahead of his time. Sellers kept the best features and added $150K+ in upgrades to complement the originality & level up the style.Gorgeous wooded .54 acre lot on a cul-de-sac in Kensington Park with access to Baxter Bog Park and Alicia Iden Nature Trail. The buyer will also have first right of refusal to the adjoining (unlisted) .4 acre lot for additional privacy. Extra long scored concrete driveway with RV parking and cleaning station. Spacious foyer with original tile and wall accents and a guest powder bath. The vaulted great room features a custom wall of windows, tongue and groove ceilings, luxury wool carpet, and a gorgeous floor-to-ceiling copper-faced gas fireplace. All new hickory 3/4" real hardwood flooring throughout much of the primary living area and upstairs. Fully renovated kitchen with granite counters, custom cabinetry with soft close features, stainless steel appliances including double ovens, gas cooktop, and an oversized Electrolux built-in refrigerator/freezer combo. Formal and casual dining spaces. There is also a family room, the original open library with rich wood accents, and a flex room currently set up as an office with a separate staircase and exterior door, but also functions as an optional 4th bedroom. Plenty of space for both, and would make a great guest room/home office hybrid. Upstairs, all 3 bedrooms have remodeled ensuite full baths and walk-in closets. The two secondary bedrooms have vaulted ceilings and partitions to separate the bed space (fits a queen or full), and accessory furniture on the other side...kids' study area or play space. The primary suite features an elongated double vanity with granite counters, tile floors, soaking tub, separate shower and a sauna. The walk-in closet is divided into two sections with large windows for natural light and custom shoe organizers with lift-up covers. On the lower level, sellers finished out an additional 240sf of basement/crawlspace (not included in square footage) to add a bonus room that's currently used as a guest room, but does not have legal egress. Don't miss the barn door sliders that open to a huge walk-in storage on both sides. There is no lack of storage space in this home. There are two access doors to the oversized garage. Outside, enjoy a new rear wood deck, patio area plumbed for a gas grill connection, and expansive yard with mature trees. The exterior of the house was repainted summer 2023. Boiler is young - installed in 2013. No HOA. Original house plans and samples of materials are all saved and will transfer. This house is awesome!!
Zillow last checked: 8 hours ago
Listing updated: July 25, 2025 at 05:35pm
Listed by:
Alison Lane,
RE/MAX Dynamic Properties
Bought with:
Sherilynn Bare
Herrington and Company, LLC
Source: AKMLS,MLS#: 25-6887
Facts & features
Interior
Bedrooms & bathrooms
- Bedrooms: 4
- Bathrooms: 4
- Full bathrooms: 3
- 1/2 bathrooms: 1
Heating
- Baseboard, Forced Air, Natural Gas
Appliances
- Included: Dishwasher, Disposal, Double Oven, Gas Cooktop, Refrigerator
- Laundry: Washer &/Or Dryer Hookup
Features
- BR/BA on Main Level, Central Vac Rough-in, Den &/Or Office, Family Room, Granite Counters, Pantry, Sauna, Vaulted Ceiling(s)
- Flooring: Carpet, Hardwood, Tile
- Has basement: No
- Has fireplace: Yes
- Fireplace features: Gas
- Common walls with other units/homes: No Common Walls
Interior area
- Total structure area: 3,484
- Total interior livable area: 3,484 sqft
Property
Parking
- Total spaces: 2
- Parking features: Garage Door Opener, Paved, RV Access/Parking, Attached, Heated Garage, No Carport
- Attached garage spaces: 2
- Has uncovered spaces: Yes
Features
- Levels: Multi/Split,Two
- Stories: 2
- Patio & porch: Deck/Patio
- Exterior features: Private Yard
- Waterfront features: None, No Access
Lot
- Size: 0.54 Acres
- Features: Cul-De-Sac, Fire Service Area, City Lot, Landscaped, Parkside, Road Service Area, Trailside
- Topography: Level
Details
- Parcel number: 0072037100001
- Zoning: R1
- Zoning description: Single Family Residential
Construction
Type & style
- Home type: SingleFamily
- Property subtype: Single Family Residence
Materials
- Frame, Wood Siding
- Foundation: Block
- Roof: Asphalt
Condition
- New construction: No
- Year built: 1977
- Major remodel year: 2024
Details
- Builder name: Les Sheppard
Utilities & green energy
- Sewer: Public Sewer
- Water: Public
- Utilities for property: Cable Available
Community & neighborhood
Location
- Region: Anchorage
Other
Other facts
- Road surface type: Paved
Price history
| Date | Event | Price |
|---|---|---|
| 7/25/2025 | Sold | -- |
Source: | ||
| 6/10/2025 | Pending sale | $730,000$210/sqft |
Source: | ||
| 6/6/2025 | Listed for sale | $730,000+32.8%$210/sqft |
Source: | ||
| 6/14/2023 | Sold | -- |
Source: | ||
| 5/5/2023 | Pending sale | $549,900$158/sqft |
Source: | ||
Public tax history
| Year | Property taxes | Tax assessment |
|---|---|---|
| 2025 | $8,598 -5.6% | $544,500 -3.5% |
| 2024 | $9,106 +3% | $564,000 +8.7% |
| 2023 | $8,839 -2.3% | $519,000 -3.4% |
Find assessor info on the county website
Neighborhood: Scenic Foothills
Nearby schools
GreatSchools rating
- 1/10Baxter Elementary SchoolGrades: PK-6Distance: 0.8 mi
- 4/10Wendler Middle SchoolGrades: 7-8Distance: 2.8 mi
- 5/10Bartlett High SchoolGrades: PK,9-12Distance: 3.5 mi
Schools provided by the listing agent
- Elementary: Scenic Park
- Middle: Begich
- High: Bartlett
Source: AKMLS. This data may not be complete. We recommend contacting the local school district to confirm school assignments for this home.

