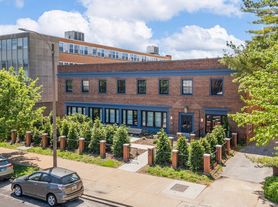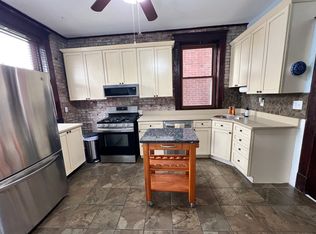Historic Loft Living with Modern Luxury
Step into this stunning loft-style residence featuring a spacious great room, 2 bedrooms, and 2 luxurious baths. Soaring 12-foot ceilings, huge windows, and stained/polished concrete floors create an airy, industrial-chic vibe that blends history with contemporary comfort.
The chef's kitchen is a showstopper complete with maple cabinetry, granite countertops, stainless steel appliances, and a central island perfect for entertaining.
Retreat to the master suite, boasting a massive walk-in closet and a spa-inspired bath adorned with ceramic, marble, and granite finishes. Both bathrooms are thoughtfully designed with upscale materials and style.
This loft offers the perfect blend of historic charm and modern convenience ideal for those who appreciate architectural character and elevated living.
Building Amenities:
Secure interior garage parking
Fitness room
Private storage closets in garage
Pet-friendly because your furry companions deserve luxury too.
Prime Location:
Walkable to cafes, shopping, Cortex, and grocery stores
Minutes from Forest Park, Highway 40, and Washington University Medical Center, Barnes Jewish Hospital
This one-of-a-kind home offers the perfect blend of style, comfort, and convenience. Schedule your tour today!
All Pets Welcomed! One time pet fee no monthly. Resident pays water/sewer utility fee. Garage parking $35 month assigned spot.
One year lease. All Pets Welcome
Apartment for rent
Accepts Zillow applications
$2,095/mo
4225 Laclede Ave #X, Saint Louis, MO 63108
2beds
1,600sqft
Price may not include required fees and charges.
Apartment
Available Wed Dec 31 2025
Cats, dogs OK
Central air
Hookups laundry
Attached garage parking
Forced air
What's special
Granite countertopsMassive walk-in closetStainless steel appliancesSpa-inspired bathCentral islandHuge windowsSpacious great room
- 2 days |
- -- |
- -- |
Travel times
Facts & features
Interior
Bedrooms & bathrooms
- Bedrooms: 2
- Bathrooms: 2
- Full bathrooms: 2
Rooms
- Room types: Solarium Atrium
Heating
- Forced Air
Cooling
- Central Air
Appliances
- Included: Dishwasher, Microwave, Oven, Refrigerator, WD Hookup
- Laundry: Hookups
Features
- Storage, WD Hookup, Walk In Closet
Interior area
- Total interior livable area: 1,600 sqft
Property
Parking
- Parking features: Attached
- Has attached garage: Yes
- Details: Contact manager
Features
- Exterior features: Availability 24 Hours, Heating system: Forced Air, Sewage included in rent, Utilities fee required, Walk In Closet, Water included in rent
Construction
Type & style
- Home type: Apartment
- Property subtype: Apartment
Utilities & green energy
- Utilities for property: Sewage, Water
Building
Management
- Pets allowed: Yes
Community & HOA
Location
- Region: Saint Louis
Financial & listing details
- Lease term: 1 Year
Price history
| Date | Event | Price |
|---|---|---|
| 11/4/2025 | Listed for rent | $2,095+10.6%$1/sqft |
Source: Zillow Rentals | ||
| 8/2/2022 | Listing removed | -- |
Source: Zillow Rental Manager | ||
| 7/15/2022 | Listed for rent | $1,895-5%$1/sqft |
Source: Zillow Rental Manager | ||
| 5/25/2022 | Listing removed | -- |
Source: Zillow Rental Manager | ||
| 5/20/2022 | Listed for rent | $1,995$1/sqft |
Source: Zillow Rental Manager | ||
Neighborhood: Central West End
There are 2 available units in this apartment building

