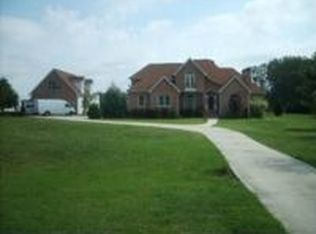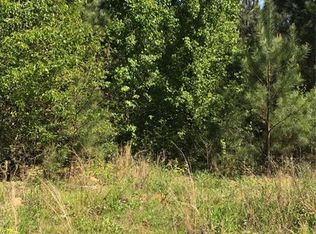THE CHANCE SELLS TEAM BRINGS YOU THIS AMAZING ENTERTAINERS HORSE PAD!! UPGRADES GALORE INSIDE THIS BEAUTIFUL HOME. RECENTLY RENOVATED WITH HDWD FLOORS, NEW CABINETS & TILING IN ALL THE BATHROOMS. CROWN MOLDING, GRANITE COUNTERS, BACK SPLASH, MASTER SUITE WITH NEW TILED GLASS SHOWER AND EXTRA SHOWER JETS. GATED ENTRANCE, WHOLE HOUSE GENERATOR, SPRINKLER SYSTEM. BARN/STABLES. 2,300SF 3 CAR DETACHED GARAGE WITH 5 ROLL UP DOORS. (SELLER SPENT $100K ON THIS ALONE) EVEN HAS A FINISHED ENTERTAINMENT ROOM YOU HAVE TO CHECK OUT-MADE TO OPEN TO AN IN GROUND POOL (NOT BUILT YET) OR JUST ENJOY WITH COMPANY AND GUEST. FIRE PIT. ALL SITTING ON 5 BEAUTIFUL ACRES THAT IS FENCED AND CROSS FENCED WITH GOATS AND CHICKENS. HUGE BACK DECK AND MUCH MUCH MORE!! ABSOLUTE MUST SEE!!
This property is off market, which means it's not currently listed for sale or rent on Zillow. This may be different from what's available on other websites or public sources.

