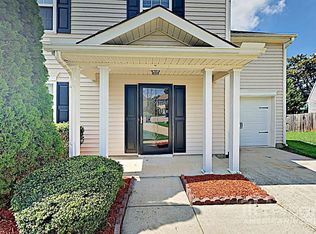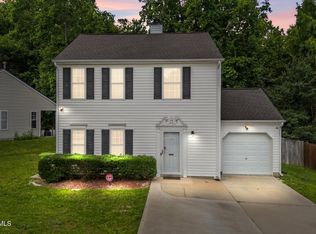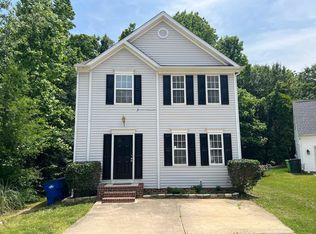2 Story Home. Hardwood Style Floors. Large Family room great for entertaining. Fireplace in family room. Dining area with arched doorway also open to Spacious Kitchen. Masterbed room with Trey Ceiling. Nicely landscapped Lot on a cul-de-sac.
This property is off market, which means it's not currently listed for sale or rent on Zillow. This may be different from what's available on other websites or public sources.


