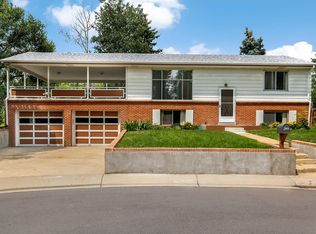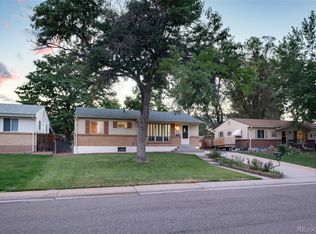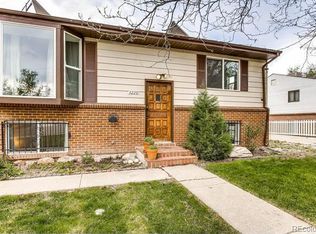Hello! My housemate Mitchell and I are looking to fill the downstairs basement level space in the house we rent with one or two more roommates. Included in the space is a bedroom, private living room, and private bathroom. The space is available now with the lease ending June 1st, 2026 for $1500/month! The basement room has a south facing window, so it is not too dark. The house is right on the clear creek trail (about a one minute walk), and is walkable to a brewery, cafe, pizza place and bars on 44th street. We are an easy driving distance to multiple grocery stores and easy access to hwy 70. The house also includes a great backyard with lots of room, large garage, a patio, and working hot tub! The two of us are in our late twenties, early thirties. I work in recreation for the City of Golden and Mitchell is a medical researcher. We are both very active and we love to ski/snowboard, hike, run, and climb, and generally hang out outdoors. Mitchell has a dog named Tigger (small dog pictured) and a cat named Kitten, and would prefer a roommate who likes animals. We could add more pets depending on compatibility with the current pets here. Neither of us are clean-freaks but we both value clean shared living spaces, and we stick to a shared chore chart. We also value good communication and conflict resolution and are invested in having good relationships between roommates. We expect utilities to cost around $120/month per person on top of rent. All genders and gender identities welcome; we're fully LGBTQ+ friendly and affirming, and need a roommate who is as well. Feel free to reach out with any questions!
This property is off market, which means it's not currently listed for sale or rent on Zillow. This may be different from what's available on other websites or public sources.


