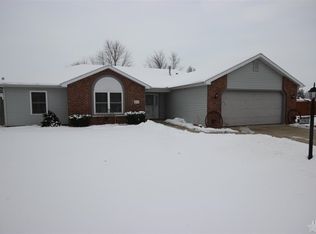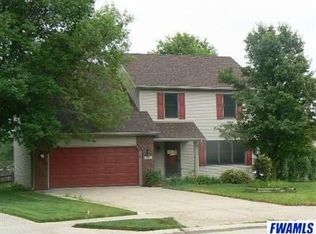Closed
$234,900
4225 Hickory Ridge Dr, Woodburn, IN 46797
4beds
1,856sqft
Single Family Residence
Built in 1978
0.28 Acres Lot
$241,400 Zestimate®
$--/sqft
$1,956 Estimated rent
Home value
$241,400
$220,000 - $266,000
$1,956/mo
Zestimate® history
Loading...
Owner options
Explore your selling options
What's special
Step into 4225 Hickory Ridge Dr, where modern flair meets classic charm in a beautifully updated package! This home dazzles with fresh paint, new flooring, and a series of exciting updates that make it truly stand out. Imagine the possibilities with a potential 5th bedroom or a theater room—perfect for customizing to your lifestyle. The stylish renovations blend seamlessly with the home’s original character, creating a warm and inviting atmosphere. Ready for you to move in and make it your own, this stunning property in a prime location is not to be missed. Seize the chance to own this captivating, transformed home!
Zillow last checked: 8 hours ago
Listing updated: December 03, 2024 at 01:25pm
Listed by:
Jay Arevalo Cell:260-494-8808,
CENTURY 21 Bradley Realty, Inc,
Sara Arevalo,
CENTURY 21 Bradley Realty, Inc
Bought with:
Destiney Lawson, RB18001756
F.C. Tucker Fort Wayne
Source: IRMLS,MLS#: 202433567
Facts & features
Interior
Bedrooms & bathrooms
- Bedrooms: 4
- Bathrooms: 3
- Full bathrooms: 2
- 1/2 bathrooms: 1
Bedroom 1
- Level: Upper
Bedroom 2
- Level: Upper
Dining room
- Level: Main
- Area: 121
- Dimensions: 11 x 11
Family room
- Level: Main
- Area: 165
- Dimensions: 15 x 11
Kitchen
- Level: Main
- Area: 182
- Dimensions: 14 x 13
Living room
- Level: Main
- Area: 289
- Dimensions: 17 x 17
Office
- Level: Main
- Area: 132
- Dimensions: 12 x 11
Heating
- Natural Gas, Forced Air
Cooling
- Central Air
Features
- Has basement: No
- Number of fireplaces: 1
- Fireplace features: Living Room
Interior area
- Total structure area: 1,856
- Total interior livable area: 1,856 sqft
- Finished area above ground: 1,856
- Finished area below ground: 0
Property
Parking
- Total spaces: 2
- Parking features: Attached
- Attached garage spaces: 2
Features
- Levels: Two
- Stories: 2
Lot
- Size: 0.28 Acres
- Dimensions: 85X142
- Features: Level
Details
- Additional structures: Shed
- Parcel number: 020927204020.000054
Construction
Type & style
- Home type: SingleFamily
- Property subtype: Single Family Residence
Materials
- Aluminum Siding, Stone
- Foundation: Slab
Condition
- New construction: No
- Year built: 1978
Utilities & green energy
- Sewer: Public Sewer
- Water: Public
Community & neighborhood
Location
- Region: Woodburn
- Subdivision: Havenwood Forest
HOA & financial
HOA
- Has HOA: Yes
- HOA fee: $100 annually
Other
Other facts
- Listing terms: Cash,Conventional,FHA,VA Loan
Price history
| Date | Event | Price |
|---|---|---|
| 12/3/2024 | Sold | $234,900-2.1% |
Source: | ||
| 11/5/2024 | Pending sale | $239,900 |
Source: | ||
| 10/30/2024 | Price change | $239,900-2% |
Source: | ||
| 10/18/2024 | Price change | $244,900-2% |
Source: | ||
| 9/18/2024 | Listed for sale | $249,900 |
Source: | ||
Public tax history
| Year | Property taxes | Tax assessment |
|---|---|---|
| 2024 | $1,501 +9.9% | $208,900 -3.1% |
| 2023 | $1,365 +11.4% | $215,500 +13.8% |
| 2022 | $1,225 +42.3% | $189,300 +17.9% |
Find assessor info on the county website
Neighborhood: 46797
Nearby schools
GreatSchools rating
- 5/10Woodlan IntermediateGrades: K-6Distance: 0.6 mi
- 5/10Woodlan Jr/Sr High SchoolGrades: 7-12Distance: 0.7 mi
Schools provided by the listing agent
- Elementary: Woodlan
- Middle: Woodlan
- High: Woodlan
- District: East Allen County
Source: IRMLS. This data may not be complete. We recommend contacting the local school district to confirm school assignments for this home.

Get pre-qualified for a loan
At Zillow Home Loans, we can pre-qualify you in as little as 5 minutes with no impact to your credit score.An equal housing lender. NMLS #10287.
Sell for more on Zillow
Get a free Zillow Showcase℠ listing and you could sell for .
$241,400
2% more+ $4,828
With Zillow Showcase(estimated)
$246,228
