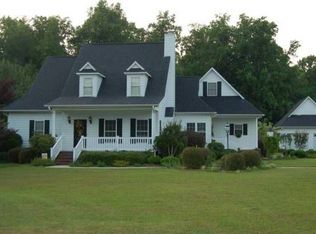Rare ranch with amazing front porch.Open floor plan filled w/natural light, beautiful hardwoods, and high ceilings adorned with crown molding in every room. Dining room ready for large gatherings, separate living room w/fireplace. Large kitchen, 2 pantries, bay window overlooking acre lot. Master bedroom w/WIC, dbl sinks, jetted tub and separate shower. Finished bonus room large walk in attic. Side entry garage, attached covered 2-car carport. Deck and patio overlook tree-lined flat back yard.
This property is off market, which means it's not currently listed for sale or rent on Zillow. This may be different from what's available on other websites or public sources.

