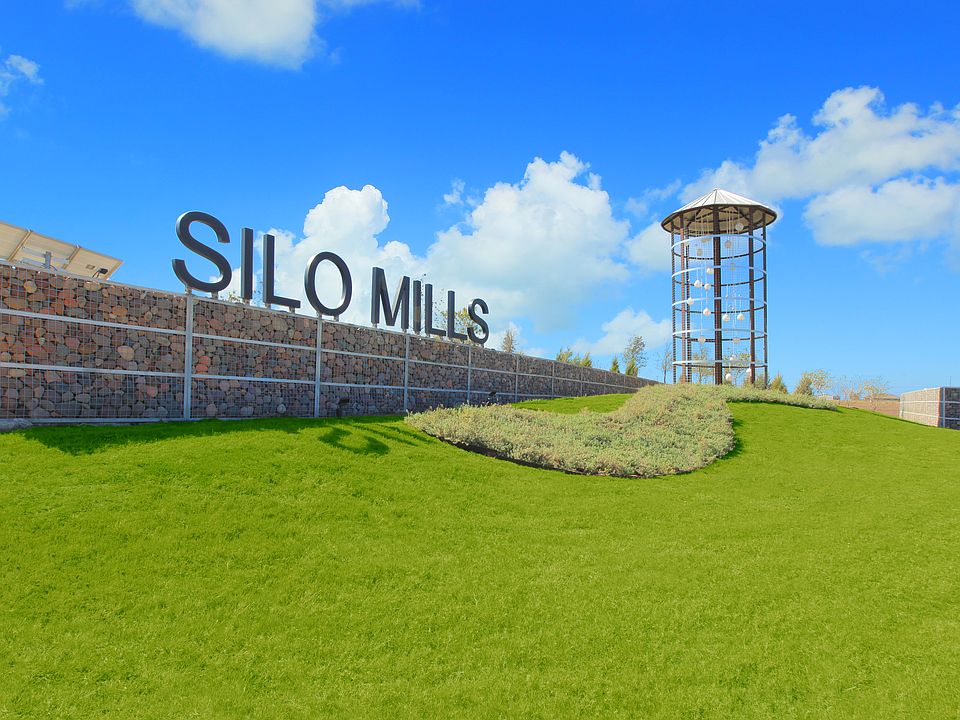MLS# - Built by Chesmar Homes - Aug 2025 completion! ~ Welcome to the Raleigh—a one-story masterpiece where elegance meets versatility! This home features 3 bedrooms, 2.5 baths, a casual breakfast area, dedicated study, and a multi-functional game room that adapts to your lifestyle. The soaring vaulted ceiling in the family room creates an open, airy feel, while oversized windows bathe the space in natural light. The chef-inspired kitchen impresses with an oversized island, abundant cabinet storage, and seamless flow into the family room—ideal for entertaining. Retreat to the luxurious primary suite with dual vanities and a spacious walk-in closet. The game room offers endless possibilities: a media room, craft space, or even a 4th bedroom with an additional bath. From the moment you step inside, The Raleigh captivates with its perfect blend of style and functionality. Don’t just imagine it—experience it!
New construction
$468,831
4225 Equine Dr, Joshua, TX 76058
3beds
2,597sqft
Est.:
Single Family Residence
Built in 2025
10,010 sqft lot
$468,900 Zestimate®
$181/sqft
$85/mo HOA
What's special
Oversized windowsDedicated studyVaulted ceilingSpacious walk-in closetMulti-functional game roomOversized islandChef-inspired kitchen
- 40 days
- on Zillow |
- 42 |
- 1 |
Zillow last checked: 7 hours ago
Listing updated: April 30, 2025 at 05:35am
Listed by:
Ben Caballero 888-872-6006,
Chesmar Homes 469-872-3842
Source: NTREIS,MLS#: 20911379
Travel times
Schedule tour
Select your preferred tour type — either in-person or real-time video tour — then discuss available options with the builder representative you're connected with.
Select a date
Facts & features
Interior
Bedrooms & bathrooms
- Bedrooms: 3
- Bathrooms: 3
- Full bathrooms: 2
- 1/2 bathrooms: 1
Primary bedroom
- Features: Double Vanity, En Suite Bathroom, Separate Shower, Walk-In Closet(s)
- Level: First
- Dimensions: 14 x 16
Bedroom
- Level: First
- Dimensions: 14 x 11
Bedroom
- Level: First
- Dimensions: 14 x 11
Dining room
- Level: First
- Dimensions: 13 x 11
Game room
- Level: First
- Dimensions: 17 x 14
Kitchen
- Features: Eat-in Kitchen, Kitchen Island, Pantry, Walk-In Pantry
- Level: First
- Dimensions: 4 x 4
Living room
- Level: First
- Dimensions: 17 x 20
Office
- Level: First
- Dimensions: 14 x 11
Utility room
- Features: Utility Room
- Level: First
- Dimensions: 4 x 4
Heating
- Central, Natural Gas
Cooling
- Central Air, Ceiling Fan(s), Electric
Appliances
- Included: Dishwasher, Gas Cooktop, Disposal, Microwave, Tankless Water Heater
- Laundry: Washer Hookup, Electric Dryer Hookup, Laundry in Utility Room
Features
- Decorative/Designer Lighting Fixtures, High Speed Internet, Open Floorplan, Pantry, Cable TV, Vaulted Ceiling(s), Wired for Sound
- Flooring: Carpet, Ceramic Tile, Wood
- Has basement: No
- Number of fireplaces: 1
- Fireplace features: Electric, Family Room
Interior area
- Total interior livable area: 2,597 sqft
Video & virtual tour
Property
Parking
- Total spaces: 3
- Parking features: Door-Single, Garage Faces Front, Garage, Garage Door Opener
- Attached garage spaces: 3
Features
- Levels: One
- Stories: 1
- Patio & porch: Covered
- Exterior features: Rain Gutters
- Pool features: None, Community
- Fencing: Metal,Wood
- Has view: Yes
- View description: Park/Greenbelt
Lot
- Size: 10,010 sqft
- Dimensions: 70 x 143
- Features: Interior Lot, Landscaped, Subdivision, Sprinkler System
Details
- Parcel number: 4225 Equine
- Special conditions: Builder Owned
Construction
Type & style
- Home type: SingleFamily
- Architectural style: Traditional,Detached
- Property subtype: Single Family Residence
Materials
- Brick
- Foundation: Slab
- Roof: Composition
Condition
- New construction: Yes
- Year built: 2025
Details
- Builder name: Chesmar Homes Dallas
Utilities & green energy
- Sewer: Public Sewer
- Water: Public
- Utilities for property: Natural Gas Available, Sewer Available, Separate Meters, Underground Utilities, Water Available, Cable Available
Green energy
- Energy efficient items: Appliances, HVAC, Insulation, Thermostat, Water Heater, Windows
- Water conservation: Low-Flow Fixtures
Community & HOA
Community
- Features: Clubhouse, Fishing, Playground, Park, Pool, Trails/Paths, Curbs, Sidewalks
- Security: Security System Owned, Carbon Monoxide Detector(s), Smoke Detector(s)
- Subdivision: Silo Mills
HOA
- Has HOA: Yes
- Services included: All Facilities
- HOA fee: $1,020 annually
- HOA name: Terra Manna
- HOA phone: 817-994-8400
Location
- Region: Joshua
Financial & listing details
- Price per square foot: $181/sqft
- Date on market: 4/22/2025
About the community
Quick Facts
Resort-style living in a serene setting. Silo Mills is an 840-acre master-planned community in Joshua, Texas, located west of the Chisolm Trail Parkway. Close to shopping, dining, and entertainment in Godley, Joshua, and Cleburne, with an easy commute to Fort Worth.
Affordable and spacious homes. With homes starting in the $390K's, Silo Mills offers a range of options to suit families looking for a blend of comfort and convenience.
Why You'll Love These Homes
Move-in-ready and buildable floorplans are available. With quick move-in home options available and opportunities for to-be-built options, you have the flexibility to find a home that matches your timeline and lifestyle.
Family-friendly amenities. Enjoy planned resort-style amenities like a swimming pool, parks, playgrounds, stocked ponds, and miles of hike and bike trails. The community provides a perfect environment for family fun and outdoor activities.
Why People Love This Community
Green spaces and modern conveniences. Silo Mills offers preserved green spaces, trails, and a future entertainment complex, creating a balance of natural beauty and modern comfort. Residents appreciate the proximity to Fort Worth and access to shopping and dining options.
Top-rated schools in Godley School District. These homes are zoned to the highly regarded Godley Independent School District making Silo Mills an excellent choice for families looking for quality education, with a new elementary school right within the community.
Fun Fact
A perfect blend of nature and community life. Silo Mills is designed with a focus on outdoor living and energy efficiency, offering unmatched standard features in every home. It's a place where modern design meets the tranquility of nature, ideal for families near Fort Worth.
&
Source: Chesmar Homes

