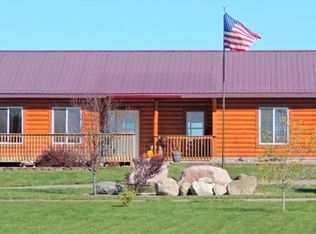Great 3BR, 2BA shed house on 13 acres in rural Upsala. Covered front porch entry, vaulted ceilings in main living areas and open floor plan with center island and pantry in kitchen. Large patio off dining room. Large main entry and separate mud room with laundry, main bath has separate jetted tub and walk in shower, 2 of 3 bedrooms have walk in closets, over sized 2 car heated and finished attached garage with storage areas above living space. Heat pump with central air, wood boiler and in floor heat. Water lines dug to gardens for ease of watering. Call for a private showing today.
This property is off market, which means it's not currently listed for sale or rent on Zillow. This may be different from what's available on other websites or public sources.
