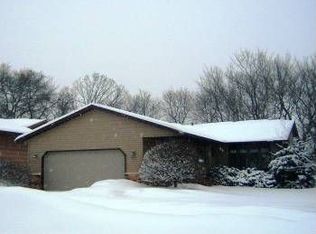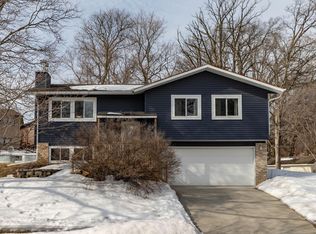Closed
$366,000
4225 1st St NW, Rochester, MN 55901
3beds
2,240sqft
Single Family Residence
Built in 1984
9,583.2 Square Feet Lot
$382,000 Zestimate®
$163/sqft
$2,227 Estimated rent
Home value
$382,000
$363,000 - $405,000
$2,227/mo
Zestimate® history
Loading...
Owner options
Explore your selling options
What's special
Introducing this exceptional Ranch home, where convenience meets comfort! Offering 3 bedrooms and 3 baths, everything you need is on the main level. Step into the inviting living room featuring a cozy gas fireplace and natural light pouring in through large windows. The primary bedroom offers a private en-suite bathroom for your relaxation. A large kitchen with granite countertops and plenty of cabinet space, dining area with patio door that opens onto the deck with mature trees for privacy. Main floor laundry and a convenient half bath complete the main level. The finished lower level presents 2 spacious bedrooms, a bathroom, and a bonus room that could easily serve as a 4th bedroom. Walk-out offers the second-level deck and yard, where raspberry bushes await and there's ample space for a fire pit area. This home is close to shopping, restaurants, parks, schools, and medical facilities, this home offers convenience at every turn. Move in and embrace all that this home has to offer!
Zillow last checked: 8 hours ago
Listing updated: June 10, 2025 at 10:52pm
Listed by:
Kelly Calvert 507-261-2632,
Berkshire Hathaway HomeServices North Properties
Bought with:
Jared Weyant
Edina Realty, Inc.
Source: NorthstarMLS as distributed by MLS GRID,MLS#: 6508870
Facts & features
Interior
Bedrooms & bathrooms
- Bedrooms: 3
- Bathrooms: 3
- Full bathrooms: 2
- 1/2 bathrooms: 1
Bedroom 1
- Level: Main
- Area: 233.71 Square Feet
- Dimensions: 17'9x13'2
Bedroom 2
- Level: Lower
- Area: 134 Square Feet
- Dimensions: 11'2x12
Bedroom 3
- Level: Lower
- Area: 170.04 Square Feet
- Dimensions: 12'10x13'3
Bonus room
- Level: Lower
- Area: 135.33 Square Feet
- Dimensions: 9'4x14'6
Dining room
- Level: Main
- Area: 119.17 Square Feet
- Dimensions: 11x10'10
Family room
- Level: Lower
- Area: 235 Square Feet
- Dimensions: 11'9x20
Kitchen
- Level: Main
- Area: 157.93 Square Feet
- Dimensions: 11'5x13'10
Laundry
- Level: Main
- Area: 46.06 Square Feet
- Dimensions: 5'7x8'3
Living room
- Level: Main
- Area: 173.38 Square Feet
- Dimensions: 14'3x12'2
Heating
- Forced Air
Cooling
- Central Air
Appliances
- Included: Dishwasher, Disposal, Dryer, Microwave, Range, Refrigerator, Stainless Steel Appliance(s), Washer, Water Softener Owned
Features
- Basement: Drainage System,Finished,Full,Concrete,Sump Pump,Walk-Out Access
- Number of fireplaces: 1
- Fireplace features: Gas
Interior area
- Total structure area: 2,240
- Total interior livable area: 2,240 sqft
- Finished area above ground: 1,120
- Finished area below ground: 1,070
Property
Parking
- Total spaces: 2
- Parking features: Attached, Concrete, Garage Door Opener
- Attached garage spaces: 2
- Has uncovered spaces: Yes
Accessibility
- Accessibility features: None
Features
- Levels: One
- Stories: 1
- Fencing: Privacy
Lot
- Size: 9,583 sqft
- Dimensions: 72 x 121
- Features: Many Trees
Details
- Foundation area: 1120
- Parcel number: 743243012670
- Zoning description: Residential-Single Family
Construction
Type & style
- Home type: SingleFamily
- Property subtype: Single Family Residence
Materials
- Brick/Stone, Cedar, Fiber Board
- Roof: Age Over 8 Years,Asphalt
Condition
- Age of Property: 41
- New construction: No
- Year built: 1984
Utilities & green energy
- Electric: Power Company: Rochester Public Utilities
- Gas: Natural Gas
- Sewer: City Sewer/Connected
- Water: City Water/Connected
Community & neighborhood
Location
- Region: Rochester
- Subdivision: Manor Woods 5th-Torrens
HOA & financial
HOA
- Has HOA: No
Price history
| Date | Event | Price |
|---|---|---|
| 6/7/2024 | Sold | $366,000+7.7%$163/sqft |
Source: | ||
| 4/8/2024 | Pending sale | $339,900$152/sqft |
Source: | ||
| 4/5/2024 | Listed for sale | $339,900+43.4%$152/sqft |
Source: | ||
| 6/1/2017 | Sold | $237,000-2.4%$106/sqft |
Source: | ||
| 3/20/2017 | Pending sale | $242,900$108/sqft |
Source: Coldwell Banker Burnet - Rochester #4077396 Report a problem | ||
Public tax history
| Year | Property taxes | Tax assessment |
|---|---|---|
| 2025 | $4,410 +17.3% | $333,400 +6.8% |
| 2024 | $3,760 | $312,200 +5% |
| 2023 | -- | $297,200 +7.5% |
Find assessor info on the county website
Neighborhood: Manor Park
Nearby schools
GreatSchools rating
- 6/10Bishop Elementary SchoolGrades: PK-5Distance: 0.5 mi
- 5/10John Marshall Senior High SchoolGrades: 8-12Distance: 2.1 mi
- 5/10John Adams Middle SchoolGrades: 6-8Distance: 3 mi
Schools provided by the listing agent
- Elementary: Harriet Bishop
- Middle: John Adams
- High: John Marshall
Source: NorthstarMLS as distributed by MLS GRID. This data may not be complete. We recommend contacting the local school district to confirm school assignments for this home.
Get a cash offer in 3 minutes
Find out how much your home could sell for in as little as 3 minutes with a no-obligation cash offer.
Estimated market value$382,000
Get a cash offer in 3 minutes
Find out how much your home could sell for in as little as 3 minutes with a no-obligation cash offer.
Estimated market value
$382,000

