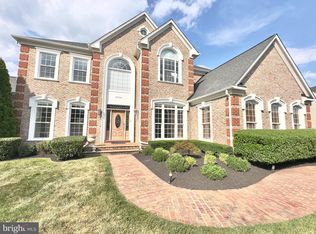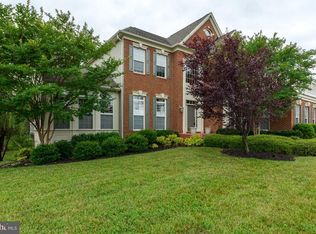Sold for $1,215,000
$1,215,000
42248 Providence Ridge Dr, Chantilly, VA 20152
4beds
3,745sqft
Single Family Residence
Built in 2005
0.5 Acres Lot
$1,217,700 Zestimate®
$324/sqft
$4,158 Estimated rent
Home value
$1,217,700
$1.16M - $1.28M
$4,158/mo
Zestimate® history
Loading...
Owner options
Explore your selling options
What's special
FULLY RENOVATED BRICK COLONIAL on a RARE 1/2 ACRE, FENCED, FLAT LOT with LOW HOA. This home has undergone a COMPLETE RENOVATION, including an UPDATED KITCHEN, UPDATED BATHS, FRESH PAINT (all walls, ceilings and trim), and NEW FLOORING THROUGHOUT. The updated CHEF'S KITCHEN features NEW QUARTZ COUNTERTOPS, WHITE CABINETS, a NEW STAINLESS STEEL FRENCH DOOR REFRIGERATOR, a NEW STAINLESS STEEL DISHWASHER, NEW LIGHTING, and a large reconfigured KITCHEN ISLAND for prep or entertaining. The kitchen opens through atrium doors to the a LOW-MAINTENANCE DECK with a dual staircase leading to the MASSIVE backyard. Move from the beautiful kitchen to the FAMILY ROOM with a 6FT EXTENSION and GAS FIREPLACE for a relaxing evening with friends and family. Continuing on the main-level you'll find your PRIVATE OFFICE with double-door entry. ALL BATH UPDATES include NEW QUARTZ COUNTERTOPS, NEW LIGHTING, NEW FIXTURES, and NEW MIRRORS. NEW FLOORING has been installed throughout, with new low-maintenance hard surface flooring (LVP) on the main level and NEW NEUTRAL CARPET on the upper and basement levels. The Primary suite includes a SEPARATE SITTING ROOM, a large walk-in closet, and an UPDATED PRIMARY BATH with TWO VANITIES, a SEPARATE SHOWER and SOAKING TUB with a private lavatory. GENEROUS SECONDARY BEDROOMS and laundry room round out the upper level. The FINISHED BASEMENT includes a REC ROOM, FULL BATH, and 2 STORAGE ROOMS. CONVENIENTLY LOCATED near shopping, restaurants, medical care, and commuting options.
Zillow last checked: 8 hours ago
Listing updated: April 26, 2024 at 08:07am
Listed by:
Kimberly Snead 703-864-8926,
Samson Properties
Bought with:
Jennifer Young
Keller Williams Chantilly Ventures, LLC
Source: Bright MLS,MLS#: VALO2067326
Facts & features
Interior
Bedrooms & bathrooms
- Bedrooms: 4
- Bathrooms: 4
- Full bathrooms: 3
- 1/2 bathrooms: 1
- Main level bathrooms: 1
Basement
- Area: 1190
Heating
- Central, Natural Gas
Cooling
- Central Air, Electric
Appliances
- Included: Gas Water Heater
- Laundry: Dryer In Unit, Washer In Unit, Upper Level
Features
- Additional Stairway, Attic, Breakfast Area, Chair Railings, Crown Molding, Open Floorplan, Formal/Separate Dining Room, Eat-in Kitchen, Kitchen - Gourmet, Kitchen Island, Kitchen - Table Space, Pantry, Primary Bath(s), Recessed Lighting, Bathroom - Tub Shower, Upgraded Countertops, Walk-In Closet(s), Family Room Off Kitchen, Soaking Tub, 9'+ Ceilings
- Flooring: Luxury Vinyl, Carpet
- Windows: Window Treatments
- Basement: Full,Partially Finished,Interior Entry
- Number of fireplaces: 1
- Fireplace features: Gas/Propane, Mantel(s)
Interior area
- Total structure area: 4,236
- Total interior livable area: 3,745 sqft
- Finished area above ground: 3,046
- Finished area below ground: 699
Property
Parking
- Total spaces: 2
- Parking features: Garage Faces Side, Garage Door Opener, Inside Entrance, Attached
- Attached garage spaces: 2
Accessibility
- Accessibility features: None
Features
- Levels: Three
- Stories: 3
- Patio & porch: Deck
- Exterior features: Rain Gutters, Lighting, Bump-outs
- Pool features: None
Lot
- Size: 0.50 Acres
- Features: Backs to Trees, Cleared, Front Yard, Level, Open Lot, Premium, Rear Yard, SideYard(s)
Details
- Additional structures: Above Grade, Below Grade
- Parcel number: 205396290000
- Zoning: R1
- Special conditions: Standard
Construction
Type & style
- Home type: SingleFamily
- Architectural style: Colonial
- Property subtype: Single Family Residence
Materials
- Masonry, Brick, Combination, Vinyl Siding
- Foundation: Concrete Perimeter
- Roof: Architectural Shingle
Condition
- Excellent
- New construction: No
- Year built: 2005
- Major remodel year: 2024
Details
- Builder model: Amherst
- Builder name: Richmond American
Utilities & green energy
- Sewer: Public Sewer
- Water: Public
Community & neighborhood
Location
- Region: Chantilly
- Subdivision: Providence Ridge
HOA & financial
HOA
- Has HOA: Yes
- HOA fee: $88 monthly
Other
Other facts
- Listing agreement: Exclusive Right To Sell
- Listing terms: Conventional,Cash,Negotiable
- Ownership: Fee Simple
Price history
| Date | Event | Price |
|---|---|---|
| 4/26/2024 | Sold | $1,215,000+1.7%$324/sqft |
Source: | ||
| 4/9/2024 | Pending sale | $1,195,000$319/sqft |
Source: | ||
| 4/5/2024 | Listed for sale | $1,195,000+37243.8%$319/sqft |
Source: | ||
| 6/24/2020 | Listing removed | $3,400$1/sqft |
Source: Samson Properties #VALO411558 Report a problem | ||
| 6/13/2020 | Price change | $3,400+6.3%$1/sqft |
Source: Samson Properties #VALO411558 Report a problem | ||
Public tax history
| Year | Property taxes | Tax assessment |
|---|---|---|
| 2025 | $8,773 -2.6% | $1,089,790 +4.7% |
| 2024 | $9,003 +4.1% | $1,040,780 +5.3% |
| 2023 | $8,649 +14.6% | $988,510 +16.6% |
Find assessor info on the county website
Neighborhood: 20152
Nearby schools
GreatSchools rating
- 7/10Liberty Elementary SchoolGrades: PK-5Distance: 1.1 mi
- 6/10Mercer Middle SchoolGrades: 6-8Distance: 0.4 mi
- 9/10John Champe High SchoolGrades: 9-12Distance: 1.3 mi
Schools provided by the listing agent
- Elementary: Liberty
- Middle: Mercer
- High: John Champe
- District: Loudoun County Public Schools
Source: Bright MLS. This data may not be complete. We recommend contacting the local school district to confirm school assignments for this home.
Get a cash offer in 3 minutes
Find out how much your home could sell for in as little as 3 minutes with a no-obligation cash offer.
Estimated market value
$1,217,700

