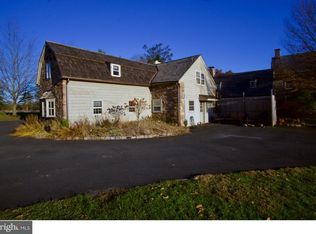Sold for $870,000
$870,000
4224 Wismer Rd, Doylestown, PA 18902
3beds
2,237sqft
Single Family Residence
Built in 1865
1.38 Acres Lot
$1,034,600 Zestimate®
$389/sqft
$4,088 Estimated rent
Home value
$1,034,600
$973,000 - $1.11M
$4,088/mo
Zestimate® history
Loading...
Owner options
Explore your selling options
What's special
With spectacular sunrise and sunset views overlooking the village center of Carversville as well as a pretty arched stone bridge across the Paunacussing, this mid-19th-century Gothic Victorian is a wonderful hilltop house trimmed with rich original detail while also updated with a superbly designed cook’s kitchen, new bathrooms and mechanicals. The front porch wraps around to offer a sitting area with views of scenic Fleecydale Road and the creek. It is but one of several park-like areas where you can enjoy a choice seat amid great natural beauty and traverse your very own private path down to the creek and Fleecydale Road. Inside, its center-hall plan features high ceilings, hardwood floors in all main rooms, a wood-burning living room fireplace and tall 2-over-2 sash windows for great natural light. The kitchen was designed with a restaurant-style cooking area with Wolf six-burner gas range, pot filler, exhaust hood and penny-tile floor. The main kitchen workspace is finished with wood cabinetry, a soapstone apron sink and countertops and an awning window with woodland views. There’s plenty of space for a casual dining area in the kitchen, which is open to a family room lined in windows capturing some of the best long-distance views in Central Bucks. A recently added first-floor full bath has a surprise “a-ha” feature as well as heated floors. There is a bedroom above now used as a home office. Upstairs are three additional bedrooms, with one presently used as a dressing room, and a newer bath with clawfoot soaking tub and seamless glass shower. Terraced outdoor spaces, new landscaping that presents a medley of sycamore, beech, maple and Japanese cherry trees, a seasonal waterfall and stream feeding the Paunacussing and two-car garage
Zillow last checked: 8 hours ago
Listing updated: February 24, 2023 at 07:05am
Listed by:
Douglas Pearson 267-907-2590,
Kurfiss Sotheby's International Realty
Bought with:
Tina Brunetti, rs350542
Realty One Group Supreme
Source: Bright MLS,MLS#: PABU2027274
Facts & features
Interior
Bedrooms & bathrooms
- Bedrooms: 3
- Bathrooms: 2
- Full bathrooms: 2
- Main level bathrooms: 1
Basement
- Area: 0
Heating
- Hot Water, Oil
Cooling
- Window Unit(s), Electric
Appliances
- Included: Range, Dishwasher, Oven/Range - Gas, Range Hood, Refrigerator, Six Burner Stove, Stainless Steel Appliance(s), Electric Water Heater
Features
- Attic, Dining Area, Family Room Off Kitchen, Floor Plan - Traditional, Formal/Separate Dining Room, Eat-in Kitchen, Kitchen - Gourmet, Soaking Tub, Bathroom - Stall Shower, Plaster Walls
- Flooring: Hardwood, Wood
- Basement: Full,Exterior Entry,Interior Entry
- Number of fireplaces: 1
- Fireplace features: Wood Burning
Interior area
- Total structure area: 2,237
- Total interior livable area: 2,237 sqft
- Finished area above ground: 2,237
- Finished area below ground: 0
Property
Parking
- Total spaces: 2
- Parking features: Garage Faces Front, Attached, Driveway
- Attached garage spaces: 2
- Has uncovered spaces: Yes
Accessibility
- Accessibility features: 2+ Access Exits
Features
- Levels: Two and One Half
- Stories: 2
- Patio & porch: Porch, Terrace
- Exterior features: Extensive Hardscape, Stone Retaining Walls
- Pool features: None
Lot
- Size: 1.38 Acres
Details
- Additional structures: Above Grade, Below Grade
- Parcel number: 41004009
- Zoning: R2
- Special conditions: Standard
Construction
Type & style
- Home type: SingleFamily
- Architectural style: Farmhouse/National Folk
- Property subtype: Single Family Residence
Materials
- Masonry
- Foundation: Stone
- Roof: Slate
Condition
- New construction: No
- Year built: 1865
Utilities & green energy
- Sewer: On Site Septic
- Water: Well
Community & neighborhood
Location
- Region: Doylestown
- Subdivision: None Available
- Municipality: SOLEBURY TWP
Other
Other facts
- Listing agreement: Exclusive Right To Sell
- Ownership: Fee Simple
Price history
| Date | Event | Price |
|---|---|---|
| 2/24/2023 | Sold | $870,000-2.8%$389/sqft |
Source: | ||
| 2/6/2023 | Contingent | $895,000$400/sqft |
Source: | ||
| 10/11/2022 | Price change | $895,000-10.1%$400/sqft |
Source: | ||
| 7/14/2022 | Price change | $995,000-9.1%$445/sqft |
Source: | ||
| 5/19/2022 | Listed for sale | $1,095,000+35.2%$489/sqft |
Source: | ||
Public tax history
| Year | Property taxes | Tax assessment |
|---|---|---|
| 2025 | $9,680 +0.7% | $57,200 |
| 2024 | $9,617 +5.4% | $57,200 |
| 2023 | $9,123 +0.7% | $57,200 |
Find assessor info on the county website
Neighborhood: 18902
Nearby schools
GreatSchools rating
- NANew Hope-Solebury Lower El SchoolGrades: K-2Distance: 2.9 mi
- 8/10New Hope-Solebury Middle SchoolGrades: 6-8Distance: 5.7 mi
- 8/10New Hope-Solebury High SchoolGrades: 9-12Distance: 5.7 mi
Schools provided by the listing agent
- District: New Hope-solebury
Source: Bright MLS. This data may not be complete. We recommend contacting the local school district to confirm school assignments for this home.

Get pre-qualified for a loan
At Zillow Home Loans, we can pre-qualify you in as little as 5 minutes with no impact to your credit score.An equal housing lender. NMLS #10287.
