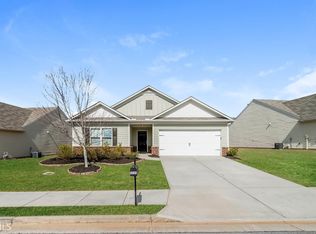BUYER FINANCING FELL THROUGH DAY BEFORE CLOSING!! Move in ready! Better than new!! Craftsman style exterior welcomes you to this 3BR 2BA ranch home. Open, bright floorplan w/ serene color palette is move in ready! Kitchen features beautiful wood cabinets, granite, and Stainless appliances w/ large eat in area. 2 generously sized secondary bathrooms & guest bath w/upgraded tall vanity. Beautiful master bedroom w/spa like bath featuring a separate garden tub/shower, separate water closet and long counter w/vanity area. Back porch is covered and overlooks fenced back yard! This home will not disappoint!
This property is off market, which means it's not currently listed for sale or rent on Zillow. This may be different from what's available on other websites or public sources.
