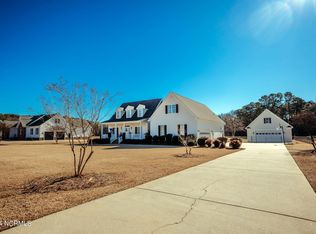Beautifully landscaped, custom built home! Open floor plan w/large kitchen with granite countertops, bar seating, custom cabinets, tile backsplash & under counter lighting. Dream bonus with full bath & kitchenette area! Hardwoods in GR, DR, foyer & kitchen, oversized garage, lots of attic storage, oversized shower in master bath w/dual shower heads,pocket doors, laundry room w/freezer, and more!
This property is off market, which means it's not currently listed for sale or rent on Zillow. This may be different from what's available on other websites or public sources.

