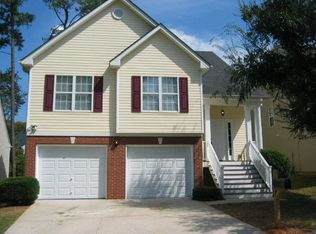Start the NEW Year off with a NEWly Renovated home right off I-20. NEW paint, NEW carpet, NEW kitchen & master bath flooring, NEW granite countertops, NEW kitchen backsplash, NEW bath/shower fixtures, NEWly painted deck, even NEW grass! Experience the grandness of wide stairways, extra high vaulted ceilings in living room w/ FP, large arched opening frm kitchen to living rm. Retreat from the day to a comfortable master suite w/ double tray ceilings, walk in closet, separate shower, garden tub, & granite countertops. Enjoy wonderful entertaining possibilities w/ a huge lower level family room who's french doors lead to a fenced backyard. Let's not forget the inlaw/income producing bed & bath suite on lower level to top off this property made just for you!
This property is off market, which means it's not currently listed for sale or rent on Zillow. This may be different from what's available on other websites or public sources.
