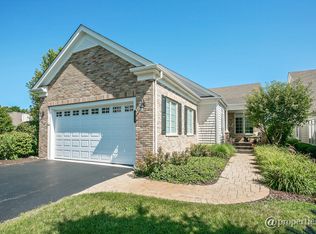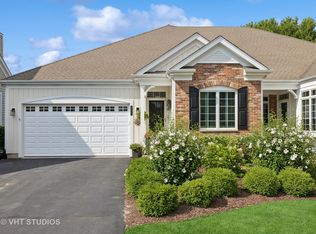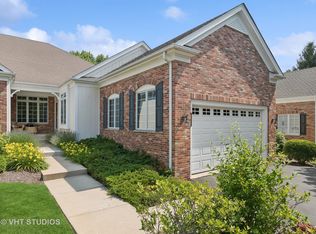Closed
$545,000
4224 Weatherstone Rd, Crystal Lake, IL 60014
4beds
2,300sqft
Townhouse, Single Family Residence
Built in 2004
4,000 Square Feet Lot
$514,200 Zestimate®
$237/sqft
$2,895 Estimated rent
Home value
$514,200
$488,000 - $540,000
$2,895/mo
Zestimate® history
Loading...
Owner options
Explore your selling options
What's special
Experience luxury living in this stunning ranch style home nestled in the sought-after neighborhood of Terra Villa. This home features stunning views and maintenance-free living. The spacious layout offers an open floor plan with a spacious kitchen opening to your dining and living area with inviting fireplace. The kitchen gives you custom cabinetry, solid surface counters, large island, pantry and eating area with built-ins. Your Primary suite has dual vanity, separate shower and large walk closet. You also have second en-suite on the main level with your private office. An amazing sunroom with views of an open space and access out to your deck. The lower level has a second kitchen, two bedrooms and full bath along with great storage. The walk-out basement expands to a beautiful patio for all your entertaining needs. Experience the perfect blend of comfort, style and convivence in this exceptional home.
Zillow last checked: 8 hours ago
Listing updated: August 03, 2025 at 01:01am
Listing courtesy of:
Janet Hibbs 815-900-0009,
Berkshire Hathaway HomeServices Starck Real Estate
Bought with:
Sandra Anchor, RENE,SFR,SRES
RE/MAX Plaza
Source: MRED as distributed by MLS GRID,MLS#: 12372614
Facts & features
Interior
Bedrooms & bathrooms
- Bedrooms: 4
- Bathrooms: 3
- Full bathrooms: 3
Primary bedroom
- Features: Flooring (Hardwood), Window Treatments (Plantation Shutters), Bathroom (Full, Double Sink, Whirlpool & Sep Shwr)
- Level: Main
- Area: 256 Square Feet
- Dimensions: 16X16
Bedroom 2
- Features: Flooring (Carpet), Window Treatments (Blinds)
- Level: Main
- Area: 168 Square Feet
- Dimensions: 12X14
Bedroom 3
- Features: Flooring (Carpet), Window Treatments (Blinds)
- Level: Basement
- Area: 195 Square Feet
- Dimensions: 13X15
Bedroom 4
- Features: Flooring (Carpet)
- Level: Basement
- Area: 180 Square Feet
- Dimensions: 12X15
Dining room
- Features: Flooring (Hardwood), Window Treatments (Blinds)
- Level: Main
- Area: 204 Square Feet
- Dimensions: 12X17
Eating area
- Features: Flooring (Hardwood), Window Treatments (Blinds)
- Level: Main
- Area: 108 Square Feet
- Dimensions: 09X12
Family room
- Features: Flooring (Carpet)
- Level: Basement
- Area: 285 Square Feet
- Dimensions: 15X19
Other
- Features: Flooring (Carpet)
- Level: Basement
- Area: 285 Square Feet
- Dimensions: 15X19
Kitchen
- Features: Kitchen (Eating Area-Breakfast Bar, Eating Area-Table Space, Island, Pantry-Closet, SolidSurfaceCounter), Flooring (Hardwood)
- Level: Main
- Area: 323 Square Feet
- Dimensions: 17X19
Kitchen 2nd
- Features: Flooring (Vinyl)
- Level: Basement
- Area: 323 Square Feet
- Dimensions: 17X19
Laundry
- Features: Flooring (Vinyl)
- Level: Main
- Area: 80 Square Feet
- Dimensions: 08X10
Living room
- Features: Flooring (Hardwood), Window Treatments (Blinds)
- Level: Main
- Area: 238 Square Feet
- Dimensions: 17X14
Office
- Features: Flooring (Hardwood), Window Treatments (Plantation Shutters)
- Level: Main
- Area: 144 Square Feet
- Dimensions: 12X12
Storage
- Features: Flooring (Other)
- Level: Basement
- Area: 192 Square Feet
- Dimensions: 12X16
Sun room
- Features: Flooring (Hardwood)
- Level: Main
- Area: 238 Square Feet
- Dimensions: 14X17
Heating
- Natural Gas, Forced Air
Cooling
- Central Air
Appliances
- Included: Range, Microwave, Dishwasher, High End Refrigerator, Washer, Dryer, Disposal, Stainless Steel Appliance(s), Water Softener Owned, Humidifier
- Laundry: Main Level, Gas Dryer Hookup, Sink
Features
- Cathedral Ceiling(s), 1st Floor Bedroom, 1st Floor Full Bath, Walk-In Closet(s), Open Floorplan, Special Millwork, Granite Counters
- Flooring: Hardwood
- Basement: Finished,Exterior Entry,Full,Walk-Out Access
- Number of fireplaces: 1
- Fireplace features: Gas Log, Gas Starter, Living Room
Interior area
- Total structure area: 4,348
- Total interior livable area: 2,300 sqft
Property
Parking
- Total spaces: 2
- Parking features: Asphalt, Garage Door Opener, On Site, Garage Owned, Attached, Garage
- Attached garage spaces: 2
- Has uncovered spaces: Yes
Accessibility
- Accessibility features: No Disability Access
Lot
- Size: 4,000 sqft
- Dimensions: 40 X 100
- Features: Landscaped
Details
- Parcel number: 1434426018
- Special conditions: None
- Other equipment: Water-Softener Owned, Ceiling Fan(s), Sump Pump
Construction
Type & style
- Home type: Townhouse
- Property subtype: Townhouse, Single Family Residence
Materials
- Brick, Cedar
- Foundation: Concrete Perimeter
- Roof: Asphalt
Condition
- New construction: No
- Year built: 2004
Details
- Builder model: CUSTOM RANCH
Utilities & green energy
- Electric: Circuit Breakers
- Sewer: Septic Tank
- Water: Shared Well
Community & neighborhood
Security
- Security features: Carbon Monoxide Detector(s)
Community
- Community features: Street Lights
Location
- Region: Crystal Lake
- Subdivision: Terra Villa
HOA & financial
HOA
- Has HOA: Yes
- HOA fee: $350 monthly
- Services included: Insurance, Lawn Care, Scavenger, Snow Removal
Other
Other facts
- Listing terms: Conventional
- Ownership: Fee Simple w/ HO Assn.
Price history
| Date | Event | Price |
|---|---|---|
| 8/1/2025 | Sold | $545,000+2.8%$237/sqft |
Source: | ||
| 7/20/2025 | Pending sale | $529,900$230/sqft |
Source: | ||
| 6/10/2025 | Contingent | $529,900$230/sqft |
Source: | ||
| 6/6/2025 | Listed for sale | $529,900+32.5%$230/sqft |
Source: | ||
| 12/28/2022 | Sold | $400,000-3.2%$174/sqft |
Source: Public Record Report a problem | ||
Public tax history
| Year | Property taxes | Tax assessment |
|---|---|---|
| 2024 | $9,574 -4.9% | $139,783 +11.5% |
| 2023 | $10,068 -3.3% | $125,354 -3.2% |
| 2022 | $10,417 +6.3% | $129,438 +6.7% |
Find assessor info on the county website
Neighborhood: 60014
Nearby schools
GreatSchools rating
- 5/10Prairie Grove Junior High SchoolGrades: 5-8Distance: 1.2 mi
- 9/10Prairie Ridge High SchoolGrades: 9-12Distance: 2.4 mi
- 9/10Prairie Grove Elementary SchoolGrades: PK-4Distance: 1.2 mi
Schools provided by the listing agent
- Elementary: Prairie Grove Elementary School
- Middle: Prairie Grove Junior High School
- High: Crystal Lake Central High School
- District: 46
Source: MRED as distributed by MLS GRID. This data may not be complete. We recommend contacting the local school district to confirm school assignments for this home.
Get a cash offer in 3 minutes
Find out how much your home could sell for in as little as 3 minutes with a no-obligation cash offer.
Estimated market value$514,200
Get a cash offer in 3 minutes
Find out how much your home could sell for in as little as 3 minutes with a no-obligation cash offer.
Estimated market value
$514,200


