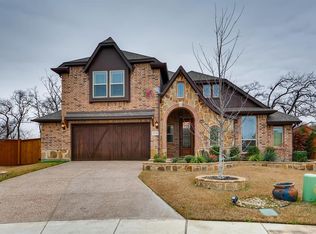Sold
Price Unknown
4224 Waterstone Rd, Fort Worth, TX 76244
4beds
2,233sqft
Single Family Residence
Built in 2017
10,018.8 Square Feet Lot
$461,700 Zestimate®
$--/sqft
$2,710 Estimated rent
Home value
$461,700
$439,000 - $485,000
$2,710/mo
Zestimate® history
Loading...
Owner options
Explore your selling options
What's special
Stunning single-owner 4-bed, 2-bath home in highly sought-after Steadman Farms! This beautifully maintained property features hardwood floors, a gourmet kitchen with a gas cooktop, and granite countertops throughout. Open-concept living with spacious bedrooms and a luxurious primary suite. The backyard is an entertainer’s dream with a covered patio, outdoor kitchen, and fire pit—perfect for gatherings. Enjoy top community amenities including a pool and playground. The prime location is near top-rated schools, shopping, dining, and major highways for easy commuting.
Zillow last checked: 8 hours ago
Listing updated: June 19, 2025 at 07:25pm
Listed by:
Kara Keeton 0609412 817-870-1600,
RE/MAX Trinity 817-870-1600
Bought with:
Amanda Jones
Berkshire HathawayHS PenFed TX
Source: NTREIS,MLS#: 20875743
Facts & features
Interior
Bedrooms & bathrooms
- Bedrooms: 4
- Bathrooms: 2
- Full bathrooms: 2
Primary bedroom
- Features: Ceiling Fan(s), En Suite Bathroom, Linen Closet, Separate Shower, Walk-In Closet(s)
- Level: First
Bedroom
- Level: First
Bedroom
- Level: First
Bedroom
- Level: First
Primary bathroom
- Features: Built-in Features, En Suite Bathroom, Granite Counters, Linen Closet, Separate Shower
- Level: First
Dining room
- Level: First
Other
- Level: First
Kitchen
- Features: Built-in Features, Eat-in Kitchen, Granite Counters, Kitchen Island, Pantry, Walk-In Pantry
- Level: First
Living room
- Features: Ceiling Fan(s), Fireplace
- Level: First
Utility room
- Features: Built-in Features, Other, Utility Room
- Level: First
Heating
- Central, Electric
Cooling
- Central Air, Ceiling Fan(s), Electric
Appliances
- Included: Dishwasher, Gas Cooktop, Disposal
- Laundry: Electric Dryer Hookup, Laundry in Utility Room, Other
Features
- Dry Bar, Decorative/Designer Lighting Fixtures, Eat-in Kitchen, Granite Counters, High Speed Internet, Kitchen Island, Open Floorplan, Smart Home, Cable TV, Vaulted Ceiling(s), Walk-In Closet(s)
- Flooring: Carpet, Ceramic Tile, Wood
- Windows: Window Coverings
- Has basement: No
- Number of fireplaces: 2
- Fireplace features: Gas Starter, Living Room, Other, Outside, Stone, Wood Burning
Interior area
- Total interior livable area: 2,233 sqft
Property
Parking
- Total spaces: 2
- Parking features: Driveway, Garage Faces Front, Garage, Garage Door Opener, Oversized, On Street
- Attached garage spaces: 2
- Has uncovered spaces: Yes
Features
- Levels: One
- Stories: 1
- Patio & porch: Covered
- Exterior features: Fire Pit, Outdoor Grill, Outdoor Kitchen, Outdoor Living Area, Rain Gutters
- Pool features: None
- Fencing: Wood
Lot
- Size: 10,018 sqft
- Features: Interior Lot, Landscaped, Subdivision, Sprinkler System, Few Trees
Details
- Parcel number: 42148501
Construction
Type & style
- Home type: SingleFamily
- Architectural style: Traditional,Detached
- Property subtype: Single Family Residence
- Attached to another structure: Yes
Materials
- Brick, Rock, Stone
- Foundation: Slab
- Roof: Composition
Condition
- Year built: 2017
Utilities & green energy
- Sewer: Public Sewer
- Water: Public
- Utilities for property: Electricity Connected, Natural Gas Available, Sewer Available, Separate Meters, Underground Utilities, Water Available, Cable Available
Community & neighborhood
Security
- Security features: Prewired, Security System, Carbon Monoxide Detector(s), Fire Alarm, Smoke Detector(s)
Community
- Community features: Curbs, Sidewalks
Location
- Region: Fort Worth
- Subdivision: Steadman Farms
HOA & financial
HOA
- Has HOA: Yes
- HOA fee: $525 annually
- Services included: All Facilities, Association Management, Maintenance Structure
- Association name: First Service Residential
- Association phone: 214-871-9700
Other
Other facts
- Listing terms: Cash,Conventional,FHA,VA Loan
Price history
| Date | Event | Price |
|---|---|---|
| 4/28/2025 | Sold | -- |
Source: NTREIS #20875743 Report a problem | ||
| 4/16/2025 | Pending sale | $509,900$228/sqft |
Source: NTREIS #20875743 Report a problem | ||
| 4/12/2025 | Listing removed | $509,900$228/sqft |
Source: NTREIS #20875743 Report a problem | ||
| 4/12/2025 | Contingent | $509,900$228/sqft |
Source: NTREIS #20875743 Report a problem | ||
| 3/27/2025 | Listed for sale | $509,900$228/sqft |
Source: NTREIS #20875743 Report a problem | ||
Public tax history
| Year | Property taxes | Tax assessment |
|---|---|---|
| 2024 | $7,673 -2% | $431,393 -9.1% |
| 2023 | $7,832 -12% | $474,828 +22.2% |
| 2022 | $8,902 +2.2% | $388,637 +8% |
Find assessor info on the county website
Neighborhood: 76244
Nearby schools
GreatSchools rating
- 8/10Woodland Springs Elementary SchoolGrades: PK-4Distance: 0.8 mi
- 6/10Trinity Springs Middle SchoolGrades: 7-8Distance: 1.5 mi
- 6/10Timber Creek High SchoolGrades: 9-12Distance: 1.2 mi
Schools provided by the listing agent
- Elementary: Woodlandsp
- Middle: Trinity Springs
- High: Timber Creek
- District: Keller ISD
Source: NTREIS. This data may not be complete. We recommend contacting the local school district to confirm school assignments for this home.
Get a cash offer in 3 minutes
Find out how much your home could sell for in as little as 3 minutes with a no-obligation cash offer.
Estimated market value
$461,700
