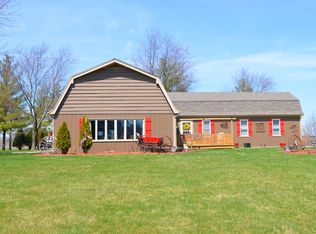HERE IS YOUR CHANCE! But act quickly! Beautiful home situated high on a pastural FIVE ACRE parcel with outbuilding! Built by a craftsman to be the forever home for his own family you will find top quality construction! Massive room sizes! Huge eat in kitchen! Formal Dining room! Sunken living room with fireplace! Main floor family room with fireplace and sliding doors leading to patio! Master suite with double closets and a PRIVATE BALCONY! SUPER SIZED BONUS ROOM is currently divided into two rooms but could easily be opened up into one large space or use your imagination here! Basement is great for workspace, storage, play area as is however this are could also easily finished off into additional living space and is plumbed in for YET ANOTHER BATHROOM! Great views from every room! Zoned heating and cooling! Brand spanking new AC units! Attached garage, Entry foyer and mud room! Great setup here! Shuffle your feet or this one WILL BE GONE!
This property is off market, which means it's not currently listed for sale or rent on Zillow. This may be different from what's available on other websites or public sources.

