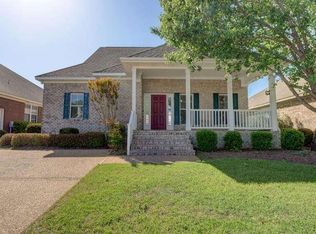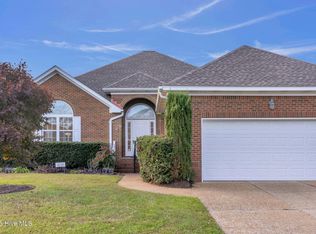Sold for $493,500
$493,500
4224 Tillson Road, Wilmington, NC 28412
3beds
2,187sqft
Single Family Residence
Built in 2001
6,534 Square Feet Lot
$516,800 Zestimate®
$226/sqft
$2,655 Estimated rent
Home value
$516,800
$475,000 - $563,000
$2,655/mo
Zestimate® history
Loading...
Owner options
Explore your selling options
What's special
Easy, low maintenance living in this lovely, one level 3 bedroom, 2.5 bathroom, 2187 sf brick patio home in coveted Ashley Park at Georgetowne with back deck & courtyard. Inside you'll find both formal & informal eating & living spaces where you can host anything from memorable holiday gatherings to a quiet movie night at home. Your kitchen offers abundant cabinet space, and a generous Owner's Suite with vaulted ceiling, 2 closets, 2 sinks, jetted tub & separate shower is the perfect retreat. Your Laundry Room is complete with cabinets & a sink. Other special features of this one owner residence include plentiful storage throughout, roof 2018, HVAC 2018, gas fireplace with new logs, plantation shutters on some windows, central vac, irrigation system, gas line run to back deck, dual garage bays, and outside City limits so lower taxes. The yard is maintained by the HOA, and you'll love the refreshing community pool, tennis & clubhouse. This delightful home is conveniently located near The Pointe at Barclay and other shopping, dining & movies. PLUS just a few minutes to sandy Wrightsville or Carolina Beaches, Historic Downtown Wilmington, medical facilities, UNCW, ILM airport, miles of paved biking trails on the Cross City trail and the outdoor amenities of Halyburton Park.
Zillow last checked: 8 hours ago
Listing updated: December 17, 2024 at 09:13am
Listed by:
Michelle Clark-Bradley 910-367-9767,
Intracoastal Realty Corp
Bought with:
Tony Harrington, 167445
Corcoran HM Properties
Source: Hive MLS,MLS#: 100454079 Originating MLS: Cape Fear Realtors MLS, Inc.
Originating MLS: Cape Fear Realtors MLS, Inc.
Facts & features
Interior
Bedrooms & bathrooms
- Bedrooms: 3
- Bathrooms: 3
- Full bathrooms: 2
- 1/2 bathrooms: 1
Primary bedroom
- Level: First
- Dimensions: 13 x 13
Bedroom 2
- Level: First
- Dimensions: 11 x 12
Bedroom 3
- Level: First
- Dimensions: 12 x 12
Dining room
- Level: First
- Dimensions: 12 x 11
Family room
- Level: First
- Dimensions: 14 x 21
Kitchen
- Level: First
- Dimensions: 12 x 13
Living room
- Level: First
- Dimensions: 17 x 17
Heating
- Heat Pump, Electric
Cooling
- Heat Pump
Appliances
- Included: Electric Oven, Built-In Microwave, Refrigerator, Disposal, Dishwasher
- Laundry: Laundry Room
Features
- Master Downstairs, Central Vacuum, Walk-in Closet(s), Vaulted Ceiling(s), Entrance Foyer, Whirlpool, Ceiling Fan(s), Walk-in Shower, Blinds/Shades, Gas Log, Walk-In Closet(s)
- Flooring: Carpet, Tile, Wood
- Basement: None
- Attic: Pull Down Stairs
- Has fireplace: Yes
- Fireplace features: Gas Log
Interior area
- Total structure area: 2,187
- Total interior livable area: 2,187 sqft
Property
Parking
- Total spaces: 3
- Parking features: Garage Faces Front, Concrete, Lighted, Off Street, On Site
- Uncovered spaces: 3
Features
- Levels: One
- Stories: 1
- Patio & porch: Open, Deck
- Exterior features: Irrigation System
- Pool features: None
- Fencing: Brick,Partial
Lot
- Size: 6,534 sqft
- Dimensions: 100 x 66 x 98 x 65
Details
- Parcel number: R07105006084000
- Zoning: R-15
- Special conditions: Standard
Construction
Type & style
- Home type: SingleFamily
- Property subtype: Single Family Residence
Materials
- Brick, Brick Veneer
- Foundation: Crawl Space
- Roof: Shingle
Condition
- New construction: No
- Year built: 2001
Details
- Warranty included: Yes
Utilities & green energy
- Sewer: Public Sewer
- Water: Public
- Utilities for property: Sewer Available, Water Available
Community & neighborhood
Security
- Security features: Smoke Detector(s)
Location
- Region: Wilmington
- Subdivision: Georgetowne
HOA & financial
HOA
- Has HOA: Yes
- HOA fee: $2,240 monthly
- Amenities included: Clubhouse, Pool, Maintenance Common Areas, Maintenance Grounds, Tennis Court(s)
- Association name: Cepco
- Association phone: 910-395-1500
Other
Other facts
- Listing agreement: Exclusive Right To Sell
- Listing terms: Cash,Conventional,FHA,VA Loan
- Road surface type: Paved
Price history
| Date | Event | Price |
|---|---|---|
| 12/17/2024 | Sold | $493,500-3.2%$226/sqft |
Source: | ||
| 10/31/2024 | Listing removed | $509,700$233/sqft |
Source: | ||
| 9/11/2024 | Price change | $509,700-1.9%$233/sqft |
Source: | ||
| 7/3/2024 | Listed for sale | $519,700$238/sqft |
Source: | ||
Public tax history
| Year | Property taxes | Tax assessment |
|---|---|---|
| 2025 | $2,092 +19.1% | $533,200 +65.5% |
| 2024 | $1,757 +0.3% | $322,100 |
| 2023 | $1,751 -0.9% | $322,100 |
Find assessor info on the county website
Neighborhood: Silver Lake
Nearby schools
GreatSchools rating
- 7/10Pine Valley ElementaryGrades: K-5Distance: 1 mi
- 9/10Myrtle Grove MiddleGrades: 6-8Distance: 2.2 mi
- 6/10John T Hoggard HighGrades: 9-12Distance: 2.5 mi
Schools provided by the listing agent
- Elementary: Pine Valley
- Middle: Myrtle Grove
- High: Hoggard
Source: Hive MLS. This data may not be complete. We recommend contacting the local school district to confirm school assignments for this home.
Get pre-qualified for a loan
At Zillow Home Loans, we can pre-qualify you in as little as 5 minutes with no impact to your credit score.An equal housing lender. NMLS #10287.
Sell for more on Zillow
Get a Zillow Showcase℠ listing at no additional cost and you could sell for .
$516,800
2% more+$10,336
With Zillow Showcase(estimated)$527,136

