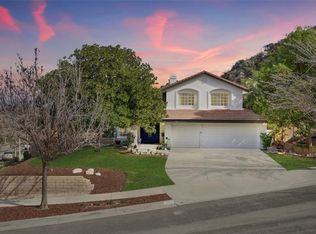Luxurious and Exquisite Cul-De-Sac Home perched in the tranquil hills of Sierra Del Oro. Ideally located just one freeway exit from Yorba Linda and Orange County. This highly upgraded home offers amazing interior and exterior lifestyle amenities. Private outdoor oasis features custom Pebble-Tec / Salt Water Pool with multiple waterfalls, raised spa and separate decking, multiple seating & entertaining areas, two patio covers, fire-pit, upper viewing deck, pavers, professional landscaping and BBQ-Island. Grand custom Mahogany Doors, Limestone tile floors with marble inlays and soaring vaulted ceilings create an impressive entrance to the open floorplan. Main Floor Bedroom and bathroom. Formal Living Room with fireplace and elegant formal Dining Room. Spacious Kitchen boasts granite counters, center-island, stainless appliances, pantry and recessed lighting. The family Room highlighted by full bar, built-in wine cooler and marble fireplace, flows off the kitchen and is perfect for gatherings and entertaining. Spacious Master Suite is a secluded sanctuary offering sitting area, two walk-in closets, separate tub and shower elegantly upgraded with travertine and marble. Large upstairs Bonus Room, could be a 5th bedroom option. Quality upgrades include newer dual-paned windows, crown moldings, double insulated attic, newer water heater and ceiling fans. RV possibilities with large gated side yard. Peak of Perfection!!!
This property is off market, which means it's not currently listed for sale or rent on Zillow. This may be different from what's available on other websites or public sources.
