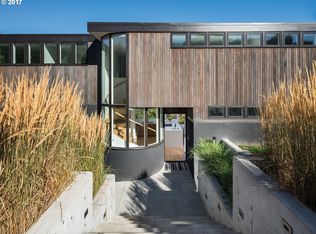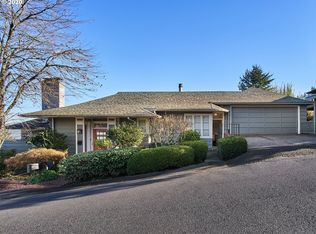LIVE, PLAY, LOVE & entertain in style in this premiere Portland home. Modern daylight ranch with fun indoor & outdoor amenities. Thoroughly updated, with beautiful kitchen, 4 generous bedrooms + den, expansive family room with bar, fireplace, flows to patio & pool. Movie theater, wine cellar, exercise room w/climbing wall, large pool, hot tub, in/out sound system, outdoor kitchen, yard & gardens. You'll never want to leave home. [Home Energy Score = 1. HES Report at https://api.greenbuildingregistry.com/report/pdf/R178264-20180404.pdf]
This property is off market, which means it's not currently listed for sale or rent on Zillow. This may be different from what's available on other websites or public sources.

