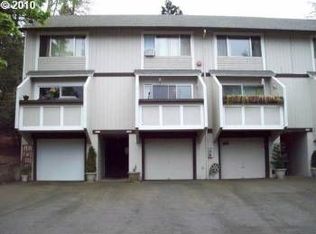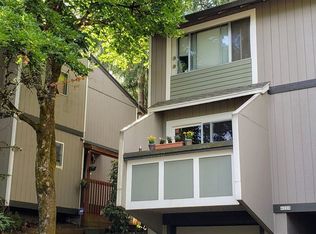Fabulous row house, strong HOA, great location! Peaceful setting with nice floor plan, balcony in front, deck in back, gas fireplace, washer/dryer & more. Kitchen has new ceramic top range, refrigerator w/ ice maker, dishwasher, counter top microwave. Garage includes furnace room. Addtl parking avail. Convenient to Mult Village shopping, parks, highway, public trans. 1-yr Fidelity National Home Warranty. [Home Energy Score = 8. HES Report at https://api.greenbuildingregistry.com/report/hes/OR10171509-20180720]
This property is off market, which means it's not currently listed for sale or rent on Zillow. This may be different from what's available on other websites or public sources.

