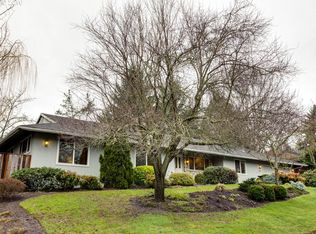Beautiful quality built 5 bedrooms & 3 full bathrooms located directly across from Bridlemile School and Hamilton Park. Remodeled kitchen 2 years ago. New carpet and paint throughout 2 years ago. Large fenced yard and large indoor playroom for kids. Bright and sunny, move in ready.
This property is off market, which means it's not currently listed for sale or rent on Zillow. This may be different from what's available on other websites or public sources.
