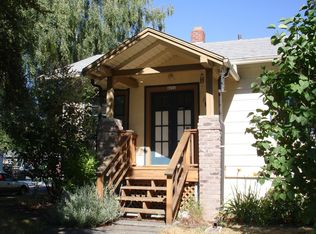Sold
$478,000
4224 SE 16th Ave, Portland, OR 97202
2beds
1,536sqft
Residential, Single Family Residence
Built in 1925
5,227.2 Square Feet Lot
$478,200 Zestimate®
$311/sqft
$2,452 Estimated rent
Home value
$478,200
$454,000 - $502,000
$2,452/mo
Zestimate® history
Loading...
Owner options
Explore your selling options
What's special
Let me introduce you to a charming 1920's Portland Bungalow located in a welcoming and active neighborhood. This historic cozy bungalow boasts character and timeless appeal from its eyebrow dormers, the original hardwood floors, wood-burning fireplace, cast iron tub to the original pie cooling cabinet in the kitchen (no it's not just shelves made out of strips of wood and drilled holes).This home presents a fantastic opportunity to own a piece of Portland's history while enjoying modern updates. It has updated electrical service (2018), high-speed internet ready, energy efficient furnace, new AC (2018), new roof on the house (2022) and garage (2019), new chimney (2023), and a large portion of the foundation was reinforced (2020). The unfinished basement is roomy and clean with tons of potential, including tons of storage space, expanding your living space, or using the separate side access entrance for an ADU or rental. A detached garage with an extra long driveway (RV/boat?) adds to storage options or another ADU build option. (Buyer to do due diligence)The fully fenced yard features several established roses, rhododendron, butterfly bush/buddleia, hibiscus, fuchsias, and many more surrounding a central trellis for relaxing and entertaining.You're just moments from everything this close-in neighborhood has to offer! Enjoy city parks and tennis/pickleball courts a few blocks away. MAX light rail and bus lines right around the corner for access to the entire metro area. Bars, restaurants, and coffee shops blocks away. Short distance to the Aladdin Theater for entertainment and live music. Zip over to the Oaks Bottom Wildlife Refuge, OMSI, Springwater Corridor bike trail, Reed College, OHSU, and more. An easy access to get to the airport, mountain or beach, while also being convenient to the Division/Clinton, Hawthorne, and Sellwood/Moreland districts if you want to stay closer to home. Impressive 92 walk score and a perfect 100 bike score. [Home Energy Score = 5. HES Report at https://rpt.greenbuildingregistry.com/hes/OR10219806]
Zillow last checked: 8 hours ago
Listing updated: August 31, 2023 at 10:11am
Listed by:
Melaney Dittler 971-570-2821,
MORE Realty
Bought with:
Katie Spurlock, 200208002
Windermere Realty Trust
Source: RMLS (OR),MLS#: 23467321
Facts & features
Interior
Bedrooms & bathrooms
- Bedrooms: 2
- Bathrooms: 1
- Full bathrooms: 1
- Main level bathrooms: 1
Primary bedroom
- Features: Hardwood Floors, Walkin Closet
- Level: Main
- Area: 120
- Dimensions: 10 x 12
Bedroom 2
- Features: Hardwood Floors, Walkin Closet
- Level: Main
- Area: 99
- Dimensions: 9 x 11
Kitchen
- Level: Main
- Area: 132
- Width: 11
Living room
- Features: Fireplace, Hardwood Floors
- Level: Main
- Area: 204
- Dimensions: 17 x 12
Heating
- Forced Air 95 Plus, Fireplace(s)
Cooling
- Central Air, ENERGY STAR Qualified Equipment
Appliances
- Included: Dishwasher, Free-Standing Range, Free-Standing Refrigerator, Electric Water Heater, Tank Water Heater
Features
- High Ceilings, High Speed Internet, Walk-In Closet(s)
- Flooring: Hardwood
- Windows: Double Pane Windows, Vinyl Frames
- Basement: Full,Unfinished
- Number of fireplaces: 1
- Fireplace features: Wood Burning
Interior area
- Total structure area: 1,536
- Total interior livable area: 1,536 sqft
Property
Parking
- Total spaces: 1
- Parking features: Driveway, RV Access/Parking, Detached
- Garage spaces: 1
- Has uncovered spaces: Yes
Accessibility
- Accessibility features: Main Floor Bedroom Bath, Accessibility
Features
- Stories: 2
- Exterior features: Yard
- Fencing: Fenced
Lot
- Size: 5,227 sqft
- Features: Level, Light Rail, SqFt 5000 to 6999
Details
- Parcel number: R117925
- Zoning: R2.5
Construction
Type & style
- Home type: SingleFamily
- Architectural style: Bungalow
- Property subtype: Residential, Single Family Residence
Materials
- Asbestos, Shake Siding
- Foundation: Concrete Perimeter
- Roof: Composition
Condition
- Resale
- New construction: No
- Year built: 1925
Utilities & green energy
- Gas: Gas
- Sewer: Public Sewer
- Water: Public
- Utilities for property: Cable Connected
Community & neighborhood
Security
- Security features: Security Lights
Location
- Region: Portland
- Subdivision: Brooklyn
Other
Other facts
- Listing terms: Cash,Conventional,FHA,VA Loan
- Road surface type: Paved
Price history
| Date | Event | Price |
|---|---|---|
| 8/31/2023 | Sold | $478,000-0.2%$311/sqft |
Source: | ||
| 8/11/2023 | Pending sale | $479,000$312/sqft |
Source: | ||
| 7/27/2023 | Listed for sale | $479,000+181.8%$312/sqft |
Source: | ||
| 3/19/2003 | Sold | $170,000+31.8%$111/sqft |
Source: Public Record | ||
| 3/24/1999 | Sold | $129,000+36.6%$84/sqft |
Source: Public Record | ||
Public tax history
| Year | Property taxes | Tax assessment |
|---|---|---|
| 2025 | $4,662 +3.7% | $173,020 +3% |
| 2024 | $4,495 +4% | $167,990 +3% |
| 2023 | $4,322 +2.2% | $163,100 +3% |
Find assessor info on the county website
Neighborhood: Brooklyn
Nearby schools
GreatSchools rating
- 9/10Grout Elementary SchoolGrades: K-5Distance: 0.8 mi
- 7/10Hosford Middle SchoolGrades: 6-8Distance: 1.1 mi
- 7/10Cleveland High SchoolGrades: 9-12Distance: 0.7 mi
Schools provided by the listing agent
- Elementary: Grout,Winterhaven
- Middle: Hosford
- High: Cleveland
Source: RMLS (OR). This data may not be complete. We recommend contacting the local school district to confirm school assignments for this home.
Get a cash offer in 3 minutes
Find out how much your home could sell for in as little as 3 minutes with a no-obligation cash offer.
Estimated market value
$478,200
Get a cash offer in 3 minutes
Find out how much your home could sell for in as little as 3 minutes with a no-obligation cash offer.
Estimated market value
$478,200
