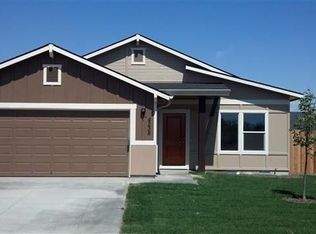The Lansing 1401 comes equipped with tons of features for your perfect 3 bedroom home. The first two bedrooms are separate from the rest of the home, while the master suite creates a getaway with enclosed commode and generous walk-in closet. Dining flows off the kitchen with plenty of space to eat, entertain and play! RV parking potential! Our homes are built with new high efficiency building codes. RCE-923 DRE# 0
This property is off market, which means it's not currently listed for sale or rent on Zillow. This may be different from what's available on other websites or public sources.

