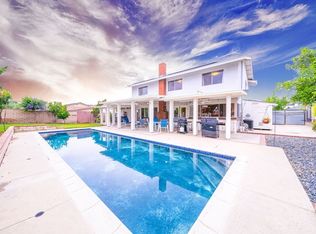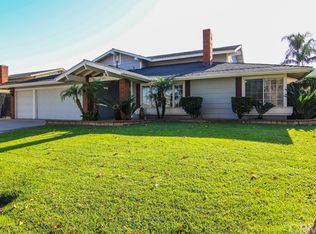The minute you drive up, you will fall in love with this wonderful Norco home. The brick lined walk way leads to a double door entry which swings open to welcome you into a charming formal living room with vaulted ceiling and a cozy used brick fireplace on the right, and a large & elegant formal dining room with kitchen access to the left. The bright and cheerful kitchen has granite countertops, white cabinetry, a coffered ceiling with recessed lights, a breakfast bar, a newer window, and a slider that opens to the lush flat backyard and patio. The kitchen is so roomy that you can have a sit-down meal at a table with chairs. The family room is open to the kitchen to make gatherings enjoyable and entertaining easy, and there are built in cabinets for extra storage. Downstairs includes a First Floor Master Bedroom with a slider to the backyard & patio, a roomy master bath with double sinks, & a large Walk- in-Closet. There are two more bedrooms as well as a second Full Bathroom downstairs. ThatâEUR(tm)s not all. Upstairs you find two more bedrooms and a full bathroom with double sinks, and even a spacious upstairs bonus room! Other Special features of this home include the ceiling fans, elegant crown molding, designer baseboards throughout, many downstairs rooms with wood like laminate flooring, newer plush carpet upstairs, RV parking, and a three car garage. Nearby park and horse trails.
This property is off market, which means it's not currently listed for sale or rent on Zillow. This may be different from what's available on other websites or public sources.

