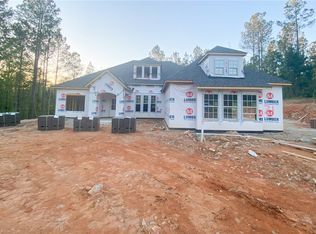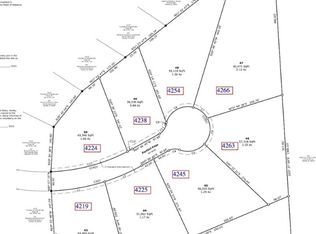Sold for $611,899 on 02/16/24
$611,899
4224 Perfect Pass, Opelika, AL 36804
4beds
3,117sqft
Single Family Residence
Built in 2023
1 Acres Lot
$649,300 Zestimate®
$196/sqft
$3,090 Estimated rent
Home value
$649,300
$617,000 - $682,000
$3,090/mo
Zestimate® history
Loading...
Owner options
Explore your selling options
What's special
ALL THE SPACE YOUR HEART DESIRES! The Chesterfield has 4 bedrooms, 3 bathrooms, and over 3,100 square feet of comfortable living area. The Chesterfield has a stunning vaulted great room that overlooks the back porch and backyard and is open to the kitchen. The Chesterfield is also notable for having two eating areas: the breakfast room is ideal for casual meals, whereas the dining room is ideal for more formal gatherings. The kitchen has a sink island with seating and a walk-in pantry. The master suite has a trey ceiling and a master bath with a freestanding tub, tile walk-in shower, dual vanities, a private toilet closet, and a large walk-in closet. Additional bedrooms are located on a shared hallway off the great room and both have double-door closets. Covered front and back porches make entertaining guests a breeze. The large suite on the 2nd floor includes a large bedroom with private bath and a separate Bonus Room. The Chesterfield can be tailored to become your dream home.
Zillow last checked: 8 hours ago
Listing updated: February 16, 2024 at 05:39pm
Listed by:
CATHY FINCHER,
THE KEY AGENCY 334-521-7860,
RICHARD COFFIN,
THE KEY AGENCY
Bought with:
MARTHA WILLIAMS, 000101587
THE PRIME REAL ESTATE GROUP
Source: LCMLS,MLS#: 166720Originating MLS: Lee County Association of REALTORS
Facts & features
Interior
Bedrooms & bathrooms
- Bedrooms: 4
- Bathrooms: 3
- Full bathrooms: 3
- Main level bathrooms: 2
Heating
- Electric, Heat Pump
Cooling
- Central Air, Electric, Heat Pump
Appliances
- Included: Dishwasher, Gas Cooktop, Other, Oven, See Remarks
- Laundry: Washer Hookup, Dryer Hookup
Features
- Breakfast Area, Separate/Formal Dining Room, Kitchen Island, Primary Downstairs, Walk-In Pantry
- Number of fireplaces: 1
- Fireplace features: One, Gas Log
Interior area
- Total interior livable area: 3,117 sqft
- Finished area above ground: 3,117
- Finished area below ground: 0
Property
Parking
- Total spaces: 2
- Parking features: Attached, Garage, Two Car Garage
- Attached garage spaces: 2
Features
- Levels: Two
- Stories: 2
- Patio & porch: Rear Porch, Covered, Front Porch
- Exterior features: Sprinkler/Irrigation
- Pool features: None
- Fencing: None
Lot
- Size: 1 Acres
- Features: 1-3 Acres
Construction
Type & style
- Home type: SingleFamily
- Property subtype: Single Family Residence
Materials
- Brick Veneer
- Foundation: Slab
Condition
- New Construction
- New construction: Yes
- Year built: 2023
Utilities & green energy
- Utilities for property: Natural Gas Available, Sewer Connected, Underground Utilities, Water Available
Community & neighborhood
Location
- Region: Opelika
- Subdivision: FOXCHASE ON EMERALD LAKE
HOA & financial
HOA
- Has HOA: Yes
- Amenities included: Pier, Racquetball, Tennis Court(s)
- Services included: Common Areas
Price history
| Date | Event | Price |
|---|---|---|
| 2/16/2024 | Sold | $611,899+0.3%$196/sqft |
Source: LCMLS #166720 | ||
| 10/3/2023 | Pending sale | $609,999$196/sqft |
Source: LCMLS #166720 | ||
| 8/17/2023 | Listed for sale | $609,999+787.7%$196/sqft |
Source: LCMLS #166720 | ||
| 7/24/2023 | Listing removed | -- |
Source: LCMLS #166098 | ||
| 6/21/2023 | Listed for sale | $68,714$22/sqft |
Source: LCMLS #166098 | ||
Public tax history
Tax history is unavailable.
Neighborhood: 36804
Nearby schools
GreatSchools rating
- 9/10Beauregard Elementary SchoolGrades: PK-4Distance: 5.5 mi
- 2/10Sanford Middle SchoolGrades: 5-8Distance: 6.8 mi
- 4/10Beauregard High SchoolGrades: 9-12Distance: 2.8 mi
Schools provided by the listing agent
- Elementary: NORTHSIDE INTERMEDIATE/SOUTHVIEW PRIMARY
- Middle: NORTHSIDE INTERMEDIATE/SOUTHVIEW PRIMARY
Source: LCMLS. This data may not be complete. We recommend contacting the local school district to confirm school assignments for this home.

Get pre-qualified for a loan
At Zillow Home Loans, we can pre-qualify you in as little as 5 minutes with no impact to your credit score.An equal housing lender. NMLS #10287.
Sell for more on Zillow
Get a free Zillow Showcase℠ listing and you could sell for .
$649,300
2% more+ $12,986
With Zillow Showcase(estimated)
$662,286
