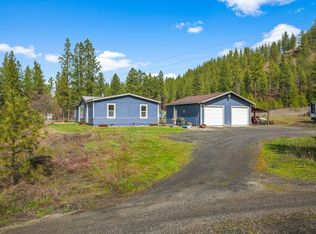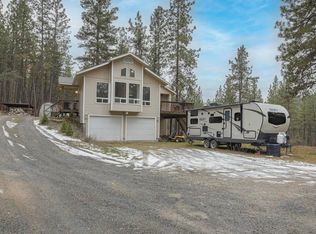Closed
$600,000
4224 N Garfield Rd, Spokane, WA 99224
3beds
--baths
1,809sqft
Manufactured On Land
Built in 2006
5 Acres Lot
$582,900 Zestimate®
$332/sqft
$1,864 Estimated rent
Home value
$582,900
$542,000 - $630,000
$1,864/mo
Zestimate® history
Loading...
Owner options
Explore your selling options
What's special
Immaculately cared for 5-Acre Estate with Pool, Garage, Shop, and ADU. This meticulously maintained 1809 sq. ft. home on 5 acres blends comfort, space, and tranquility. The property features a spacious 3-bed, 2-bath main home with 2 car garage, a 480 sq. ft. ADU with full kitchen and 3/4 bath, a 24’ x 36’ heated shop, and a 20' x 40' x 9' deep inground pool with diving board and thrilling sliding tube—perfect for both relaxation and entertainment. The main home offers an open layout, abundant natural light, and generous living spaces. The backyard oasis is ideal for outdoor gatherings, featuring a pool surrounded by natural landscaping and ample patio space. The heated shop is perfect for hobbies, storage, or a home business. With room for growth, gardening, and more, this 5-acre estate offers versatile living in a secluded yet convenient location, close to schools, shopping, and recreation. Don’t miss out on this exceptional property—schedule your showing today!
Zillow last checked: 8 hours ago
Listing updated: June 20, 2025 at 12:23pm
Listed by:
Jake Mannick Main:(509)939-2817,
Amplify Real Estate Services
Source: SMLS,MLS#: 202515009
Facts & features
Interior
Bedrooms & bathrooms
- Bedrooms: 3
First floor
- Level: First
- Area: 1809 Square Feet
Heating
- Electric, Forced Air, Hot Water
Cooling
- Central Air
Appliances
- Included: Range, Dishwasher, Refrigerator, Microwave, Washer, Dryer
Features
- Cathedral Ceiling(s)
- Windows: Windows Vinyl, Multi Pane Windows, Bay Window(s)
- Basement: Crawl Space,None
- Has fireplace: No
Interior area
- Total structure area: 1,809
- Total interior livable area: 1,809 sqft
Property
Parking
- Total spaces: 4
- Parking features: Detached, Carport, Open, RV Access/Parking, Workshop in Garage, Garage Door Opener, Oversized, Paver Block
- Garage spaces: 4
- Has carport: Yes
Accessibility
- Accessibility features: Hallways 32+
Features
- Stories: 1
- Fencing: Fenced,Fenced Yard
- Has view: Yes
- View description: Mountain(s), Territorial
Lot
- Size: 5 Acres
- Features: Views, Sprinkler - Automatic, Level, Secluded, Hillside, Oversized Lot, Irregular Lot, Horses Allowed
Details
- Additional structures: Workshop, Shed(s), Guest House
- Parcel number: 15021.9024
- Horses can be raised: Yes
Construction
Type & style
- Home type: MobileManufactured
- Architectural style: Ranch
- Property subtype: Manufactured On Land
Materials
- Fiber Cement
- Foundation: Slab, Block, Skirted, Tie Down, Vapor Barrier
- Roof: Composition
Condition
- New construction: No
- Year built: 2006
Community & neighborhood
Location
- Region: Spokane
Other
Other facts
- Listing terms: VA Loan,Conventional,Cash
- Road surface type: Gravel
Price history
| Date | Event | Price |
|---|---|---|
| 6/18/2025 | Sold | $600,000-2.4%$332/sqft |
Source: | ||
| 5/16/2025 | Pending sale | $615,000$340/sqft |
Source: | ||
| 4/15/2025 | Listed for sale | $615,000+1018.2%$340/sqft |
Source: | ||
| 8/10/2005 | Sold | $55,000$30/sqft |
Source: | ||
Public tax history
| Year | Property taxes | Tax assessment |
|---|---|---|
| 2024 | $3,754 +6.8% | $425,100 +0.4% |
| 2023 | $3,514 +10.2% | $423,300 +4.6% |
| 2022 | $3,188 +6.6% | $404,700 +21.5% |
Find assessor info on the county website
Neighborhood: Deep Creek
Nearby schools
GreatSchools rating
- 7/10Reardan Elementary & Middle SchoolGrades: K-5Distance: 13.8 mi
- 6/10Reardan High SchoolGrades: 6-12Distance: 13.8 mi
Schools provided by the listing agent
- Elementary: Reardan
- Middle: Reardan/Edwall
- High: Reardan
- District: Reardan/Edwall
Source: SMLS. This data may not be complete. We recommend contacting the local school district to confirm school assignments for this home.
Sell with ease on Zillow
Get a Zillow Showcase℠ listing at no additional cost and you could sell for —faster.
$582,900
2% more+$11,658
With Zillow Showcase(estimated)$594,558

