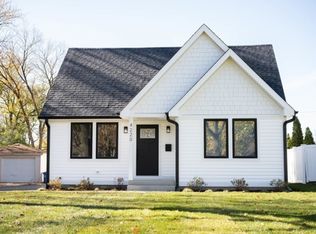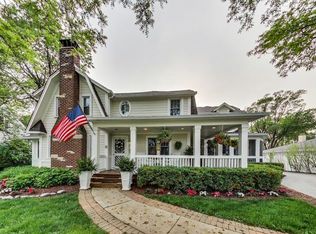Closed
$288,000
4224 Lindley St, Downers Grove, IL 60515
3beds
1,108sqft
Single Family Residence
Built in 1948
8,738.14 Square Feet Lot
$378,500 Zestimate®
$260/sqft
$2,577 Estimated rent
Home value
$378,500
$352,000 - $409,000
$2,577/mo
Zestimate® history
Loading...
Owner options
Explore your selling options
What's special
Charming 3 bed, 1 bath ranch style home makes it an ideal place to begin home ownership or acquire your investment property. Newer improvements include updated landscaping, driveway seal coating, interior paint, luxury wide plank vinyl flooring, several windows, ceiling fans, updated bath with newer vanity and shower enclosure, and updated electric. Charming details remain including an arched doorway, solid wood doors and some original hardware. Kitchen with built-in, flip-up table. Large main floor laundry room with extra built in storage and access to backyard. You'll love this bright and sunny home and want to call it your own. One and a half car garage for plenty of storage space and mostly fenced backyard. Ideally located near all three award winning schools. Located on a quiet street and large lot yet close to everything including shopping and dining in downtown Downers Grove and the Ogden Avenue and Butterfield corridors. Easy access to all major expressways and Metra train.
Zillow last checked: 8 hours ago
Listing updated: March 10, 2025 at 10:54am
Listing courtesy of:
Shanon Tully, ABR,CSC,PSA,RENE,SRES,SRS 630-435-3585,
Platinum Partners Realtors
Bought with:
Vipin Gulati, GRI
RE/MAX Professionals Select
Source: MRED as distributed by MLS GRID,MLS#: 12273721
Facts & features
Interior
Bedrooms & bathrooms
- Bedrooms: 3
- Bathrooms: 1
- Full bathrooms: 1
Primary bedroom
- Features: Flooring (Vinyl), Window Treatments (Blinds)
- Level: Main
- Area: 126 Square Feet
- Dimensions: 14X9
Bedroom 2
- Features: Flooring (Vinyl), Window Treatments (Blinds)
- Level: Main
- Area: 110 Square Feet
- Dimensions: 11X10
Bedroom 3
- Features: Flooring (Vinyl), Window Treatments (Blinds)
- Level: Main
- Area: 99 Square Feet
- Dimensions: 11X9
Kitchen
- Features: Kitchen (Eating Area-Table Space), Flooring (Vinyl), Window Treatments (Blinds)
- Level: Main
- Area: 130 Square Feet
- Dimensions: 13X10
Laundry
- Features: Flooring (Vinyl), Window Treatments (Blinds)
- Level: Main
- Area: 117 Square Feet
- Dimensions: 13X9
Living room
- Features: Flooring (Vinyl), Window Treatments (Blinds)
- Level: Main
- Area: 208 Square Feet
- Dimensions: 16X13
Heating
- Natural Gas, Forced Air
Cooling
- Wall Unit(s)
Appliances
- Included: Range, Refrigerator, Washer, Dryer
Features
- Windows: Screens
- Basement: Crawl Space
Interior area
- Total structure area: 0
- Total interior livable area: 1,108 sqft
Property
Parking
- Total spaces: 4.5
- Parking features: Asphalt, Garage Door Opener, On Site, Garage Owned, Detached, Driveway, Owned, Garage
- Garage spaces: 1.5
- Has uncovered spaces: Yes
Accessibility
- Accessibility features: No Disability Access
Features
- Stories: 1
Lot
- Size: 8,738 sqft
- Dimensions: 50X175
- Features: Level
Details
- Parcel number: 0905118016
- Special conditions: None
Construction
Type & style
- Home type: SingleFamily
- Property subtype: Single Family Residence
Materials
- Brick
- Foundation: Concrete Perimeter
- Roof: Asphalt,Rubber
Condition
- New construction: No
- Year built: 1948
- Major remodel year: 2020
Utilities & green energy
- Electric: Circuit Breakers, 100 Amp Service
- Sewer: Public Sewer
- Water: Lake Michigan
Community & neighborhood
Location
- Region: Downers Grove
Other
Other facts
- Listing terms: Conventional
- Ownership: Fee Simple
Price history
| Date | Event | Price |
|---|---|---|
| 3/10/2025 | Sold | $288,000-3.7%$260/sqft |
Source: | ||
| 2/24/2025 | Pending sale | $299,000$270/sqft |
Source: | ||
| 1/29/2025 | Contingent | $299,000$270/sqft |
Source: | ||
| 1/19/2025 | Listed for sale | $299,000-8%$270/sqft |
Source: | ||
| 11/3/2024 | Listing removed | $325,000$293/sqft |
Source: | ||
Public tax history
| Year | Property taxes | Tax assessment |
|---|---|---|
| 2023 | $5,220 +7.2% | $87,810 +6.1% |
| 2022 | $4,871 +6.8% | $82,760 +1.1% |
| 2021 | $4,561 +1.8% | $81,820 +2% |
Find assessor info on the county website
Neighborhood: 60515
Nearby schools
GreatSchools rating
- 7/10Highland Elementary SchoolGrades: PK-6Distance: 0.3 mi
- 5/10Herrick Middle SchoolGrades: 7-8Distance: 0.5 mi
- 9/10Community H S Dist 99 - North High SchoolGrades: 9-12Distance: 0.4 mi
Schools provided by the listing agent
- Elementary: Highland Elementary School
- Middle: Herrick Middle School
- High: North High School
- District: 58
Source: MRED as distributed by MLS GRID. This data may not be complete. We recommend contacting the local school district to confirm school assignments for this home.

Get pre-qualified for a loan
At Zillow Home Loans, we can pre-qualify you in as little as 5 minutes with no impact to your credit score.An equal housing lender. NMLS #10287.
Sell for more on Zillow
Get a free Zillow Showcase℠ listing and you could sell for .
$378,500
2% more+ $7,570
With Zillow Showcase(estimated)
$386,070
