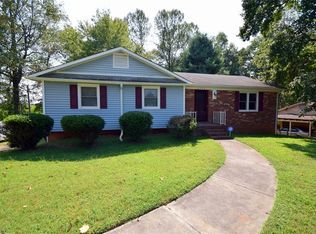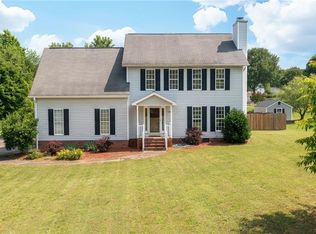Your own mountain retreat! Beautiful front porch with a custom built porch bed. You'll love the vaulted ceilings and gorgeous open concept. Cozy up next to the wood burning fireplace! The kitchen features beautiful granite countertops & includes a cooktop, 3 ovens, and walk-in pantry. Sliding doors take you to the stunning patio/custom fireplace area. Fantastic LR is also on main floor-including storage shelves. The double garage features a fantastic storage workshop area which is heated and cooled! The primary bedroom is located on the main level-new carpet, bathroom with soaking tub, shower, and a walk-in closet. Enjoy the second level loft area-perfect for an office, kids play space, and more! Next to the loft area there is hidden gem storage space-can easily be finished! Also, don't forget about the spacious barn & custom built wood shed. All of this only minutes to the airport, Kernersville, Highpt, downtown, great food, shopping & more!
This property is off market, which means it's not currently listed for sale or rent on Zillow. This may be different from what's available on other websites or public sources.

