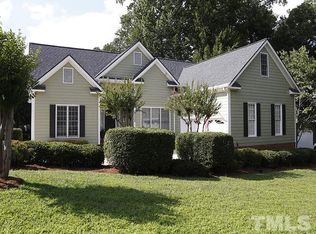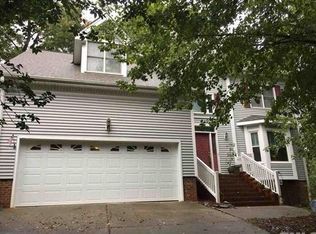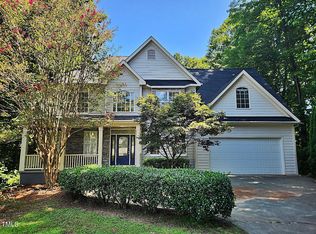Sold for $588,000
$588,000
4224 Glen Erin Way, Raleigh, NC 27613
4beds
2,748sqft
Single Family Residence, Residential
Built in 1995
0.25 Acres Lot
$573,400 Zestimate®
$214/sqft
$2,865 Estimated rent
Home value
$573,400
$545,000 - $602,000
$2,865/mo
Zestimate® history
Loading...
Owner options
Explore your selling options
What's special
Welcome to this exquisite property, uniquely designed to blend comfort and style seamlessly. As you enter, you'll be welcomed by a cozy fireplace that sets a warm ambiance, complemented by a tasteful neutral color scheme enhancing the spacious feel. The kitchen is a chef's dream, featuring stainless steel appliances, an expansive island, and an elegant accent backsplash. The primary bedroom offers an oasis of tranquility with a substantial walk-in closet for all your storage needs. The primary bathroom is equally impressive with double sinks for smoother morning routines and a separate tub and shower for a rejuvenating experience. Outside, a deck provides a perfect space to unwind and invites you to enjoy the outdoor scenery regardless of the weather. This property embodies modern living with all the comforts of home. Don't miss the chance to own this beautiful residenceâ€''make it yours.
Zillow last checked: 8 hours ago
Listing updated: October 28, 2025 at 12:27am
Listed by:
Thomas Ladane Shoupe 704-850-9371,
Opendoor Brokerage LLC,
Whitney Hunt-Sailors 704-981-8723,
Opendoor Brokerage LLC
Bought with:
Hunter Cutright, 293884
EXP Realty LLC
Source: Doorify MLS,MLS#: 10037554
Facts & features
Interior
Bedrooms & bathrooms
- Bedrooms: 4
- Bathrooms: 3
- Full bathrooms: 2
- 1/2 bathrooms: 1
Heating
- Central
Cooling
- Central Air
Features
- Flooring: Carpet, Hardwood, Tile, Vinyl
- Number of fireplaces: 1
- Fireplace features: Wood Burning
Interior area
- Total structure area: 2,748
- Total interior livable area: 2,748 sqft
- Finished area above ground: 2,748
- Finished area below ground: 0
Property
Parking
- Total spaces: 3
- Parking features: Garage
- Attached garage spaces: 2
- Uncovered spaces: 1
Features
- Levels: Three Or More
- Stories: 3
- Has view: Yes
Lot
- Size: 0.25 Acres
Details
- Parcel number: 0788.19601015 0208649
- Special conditions: Standard
Construction
Type & style
- Home type: SingleFamily
- Architectural style: Traditional
- Property subtype: Single Family Residence, Residential
Materials
- Vinyl Siding, Wood Siding
- Foundation: Other
- Roof: Composition, Shingle
Condition
- New construction: No
- Year built: 1995
Utilities & green energy
- Sewer: Public Sewer
- Water: Public
Community & neighborhood
Location
- Region: Raleigh
- Subdivision: Kingsland Ridge
Price history
| Date | Event | Price |
|---|---|---|
| 3/31/2025 | Sold | $588,000-2%$214/sqft |
Source: | ||
| 3/3/2025 | Pending sale | $600,000$218/sqft |
Source: | ||
| 2/20/2025 | Price change | $600,000-1.6%$218/sqft |
Source: | ||
| 12/12/2024 | Price change | $610,000-1%$222/sqft |
Source: | ||
| 10/17/2024 | Price change | $616,000-0.3%$224/sqft |
Source: | ||
Public tax history
| Year | Property taxes | Tax assessment |
|---|---|---|
| 2025 | $4,949 +0.4% | $591,337 +4.6% |
| 2024 | $4,928 +19.6% | $565,165 +50.3% |
| 2023 | $4,119 +7.6% | $376,079 |
Find assessor info on the county website
Neighborhood: Northwest Raleigh
Nearby schools
GreatSchools rating
- 6/10Leesville Road ElementaryGrades: K-5Distance: 0.6 mi
- 10/10Leesville Road MiddleGrades: 6-8Distance: 0.6 mi
- 9/10Leesville Road HighGrades: 9-12Distance: 0.6 mi
Schools provided by the listing agent
- Elementary: Wake - Leesville Road
- Middle: Wake - Leesville Road
- High: Wake - Leesville Road
Source: Doorify MLS. This data may not be complete. We recommend contacting the local school district to confirm school assignments for this home.
Get a cash offer in 3 minutes
Find out how much your home could sell for in as little as 3 minutes with a no-obligation cash offer.
Estimated market value$573,400
Get a cash offer in 3 minutes
Find out how much your home could sell for in as little as 3 minutes with a no-obligation cash offer.
Estimated market value
$573,400


