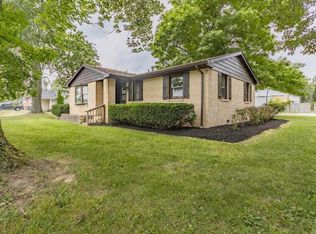This amazing maintenance free home is waiting for you!! With three bedrooms, two full baths and an open floor plan, this one is move in ready. The kitchen boasts a TON of cabinetry plus a pantry and an eat-in island for added convenience. The laundry area has cabinetry that matches the kitchen cabinetry and sits next to the main bath, which features double sinks. There are French doors leading out to the 2.53-acre lot, which is fully fenced and is already wired for your hot tub making for safe and secure entertaining. YES! you CAN build a pole barn here! This home has lots of space to spread out, a new (4/19) 50-year GAF roof and its minutes from EVERYWHERE...what are you waiting for? Make your appointment NOW!
This property is off market, which means it's not currently listed for sale or rent on Zillow. This may be different from what's available on other websites or public sources.
